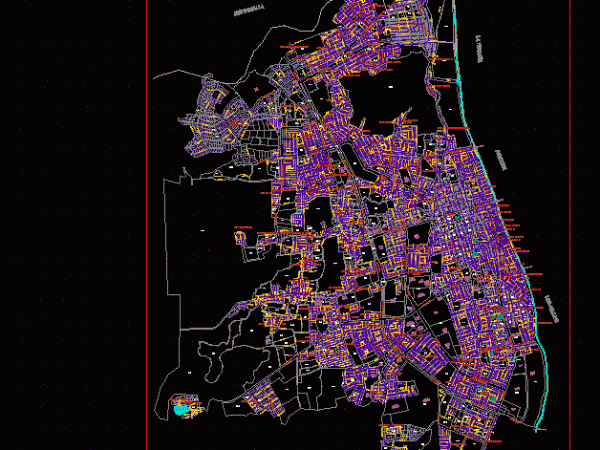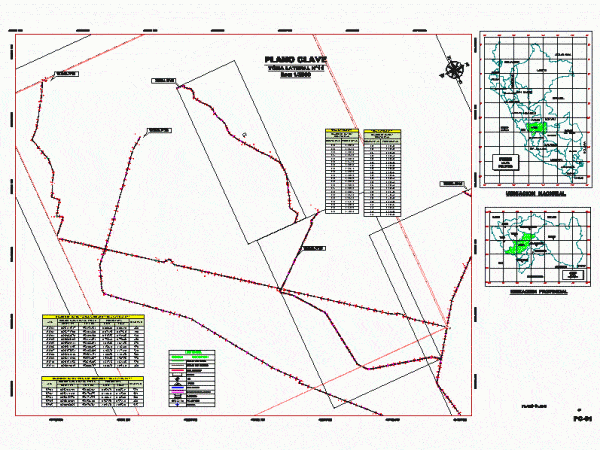
Example Planialtimetric Levantamento 2D DWG Elevation for AutoCAD
Drawing plant – elevation 2d Drawing labels, details, and other text information extracted from the CAD file (Translated from Portuguese): longitudinal profile road hill terrain stakes basement base top elevation…




