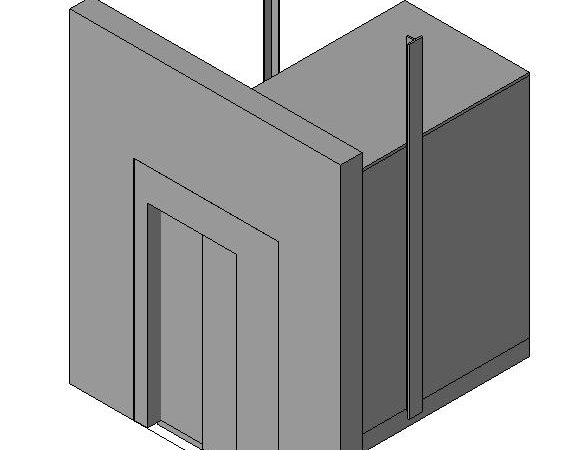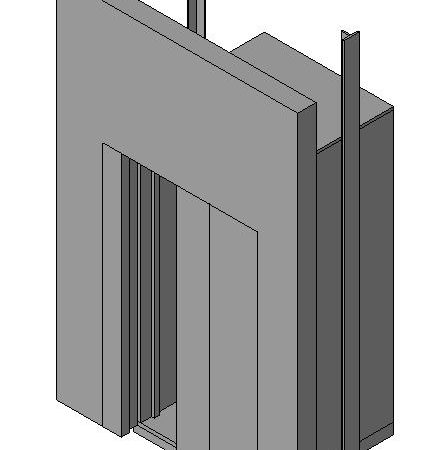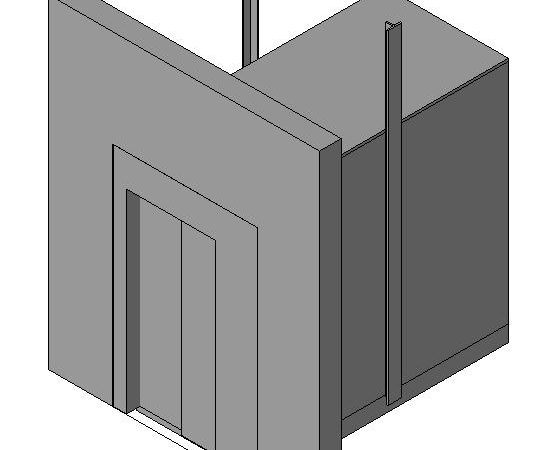
Elevator 3D DWG Model for AutoCAD
Elevator – 3D – Generic – 4 sides of glass Language N/A Drawing Type Model Category Mechanical, Electrical & Plumbing (MEP) Additional Screenshots File Type dwg Materials Glass Measurement Units…

Elevator – 3D – Generic – 4 sides of glass Language N/A Drawing Type Model Category Mechanical, Electrical & Plumbing (MEP) Additional Screenshots File Type dwg Materials Glass Measurement Units…

Elevator – 3D – Generic – Interior 4 persons with wall built Language N/A Drawing Type Model Category Mechanical, Electrical & Plumbing (MEP) Additional Screenshots File Type dwg Materials Measurement…

Elevator – 3D – Generic – 4 with wall built Language N/A Drawing Type Model Category Mechanical, Electrical & Plumbing (MEP) Additional Screenshots File Type dwg Materials Measurement Units Footprint…

Elevator – 3D – Generic – 8persons with deep cockpit and wall built Language N/A Drawing Type Model Category Mechanical, Electrical & Plumbing (MEP) Additional Screenshots File Type dwg Materials…

FULL PROJECT FOR AUTOMATED ACCESS CONTROL IN THE PARKING LOT OF A PRIVATE UNIVERSITY IN SAN PEDRO GARZA GARCIA; NL MEXICO. Drawing labels, details, and other text information extracted from…
