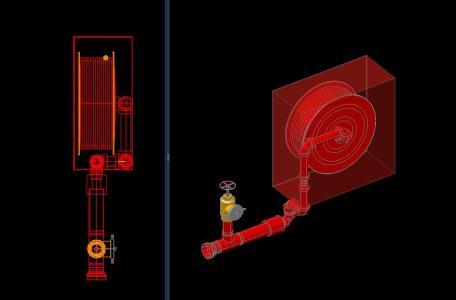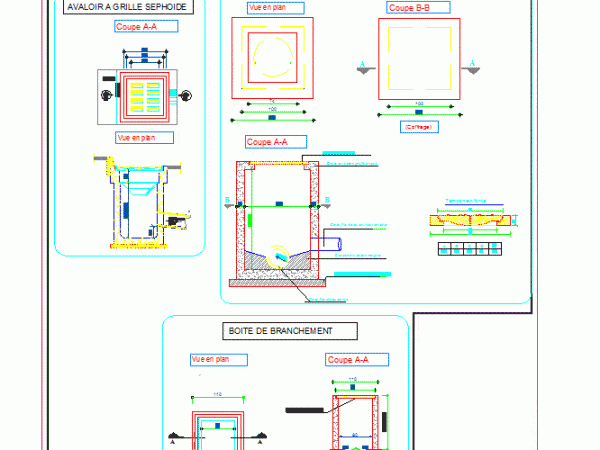
Cabinet Fire – 3D DWG Model for AutoCAD
3D model – solid modeling – without textures Drawing labels, details, and other text information extracted from the CAD file: deg elbow, pipe od mm wall, pipe od mm wall,…

3D model – solid modeling – without textures Drawing labels, details, and other text information extracted from the CAD file: deg elbow, pipe od mm wall, pipe od mm wall,…

This is the gas installation in a house and office. Drawing labels, details, and other text information extracted from the CAD file (Translated from Spanish): low level, Roof plant, Ll.p….

Rain Drainage Drawing labels, details, and other text information extracted from the CAD file (Translated from French): Sephoide grating, Plan view, chopped off, new, new, To look, Connection box, Plan…

Architectural drawings; EVACUATION AND SIGNAGE. Drawing labels, details, and other text information extracted from the CAD file (Translated from Spanish): danger, security, Zone of, security, danger, risk, electric, First, Help,…

3D DRAWING OF A KEY 13MM NOSE Drawing labels, details, and other text information extracted from the CAD file (Translated from Spanish): Low pipe, Up pipe, Up pipe, S.a.f. Towards…
