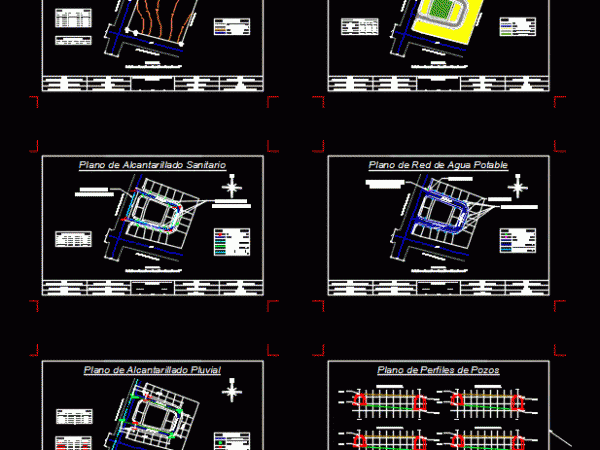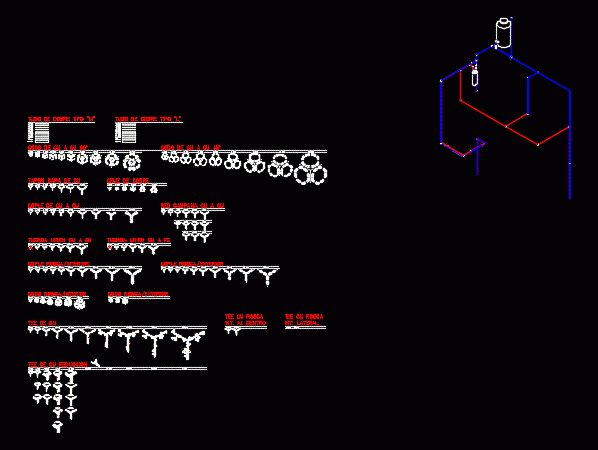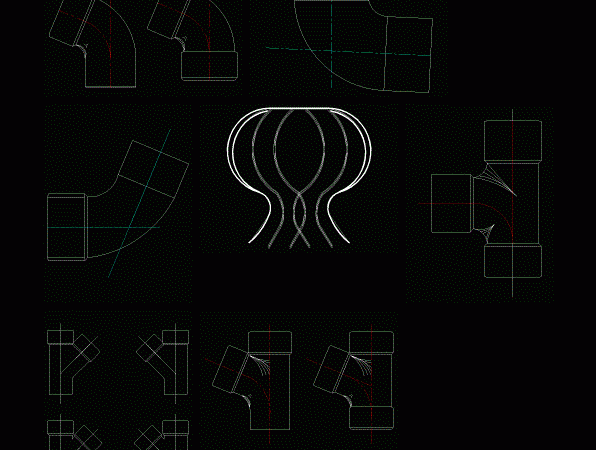
Sanitary Plane DWG Plan for AutoCAD
The plan contains sanitary facilities; urbanization; plan of rainwater; health; and water – Urbanisation Col Lomas del Carmen San Pedro Sula Drawing labels, details, and other text information extracted from…

The plan contains sanitary facilities; urbanization; plan of rainwater; health; and water – Urbanisation Col Lomas del Carmen San Pedro Sula Drawing labels, details, and other text information extracted from…

In this diagram the physical connection made from transformdores performing current measurement to the same differential relay is appreciated Drawing labels, details, and other text information extracted from the CAD…

Blocks of pieces; pipelines; elbows; for isometric drawing of any hydraulic system Drawing labels, details, and other text information extracted from the CAD file: norte, cadiz, tuberia existente, b.a.n., tuberia…

2d elevation drawing Raw text data extracted from CAD file: Language N/A Drawing Type Elevation Category Mechanical, Electrical & Plumbing (MEP) Additional Screenshots File Type dwg Materials Measurement Units Footprint…

Details – dimensions – axonometric Drawing labels, details, and other text information extracted from the CAD file (Translated from Spanish): Materials relationship, Nut with flat washer, Expansion, Ptr lime profile,…
