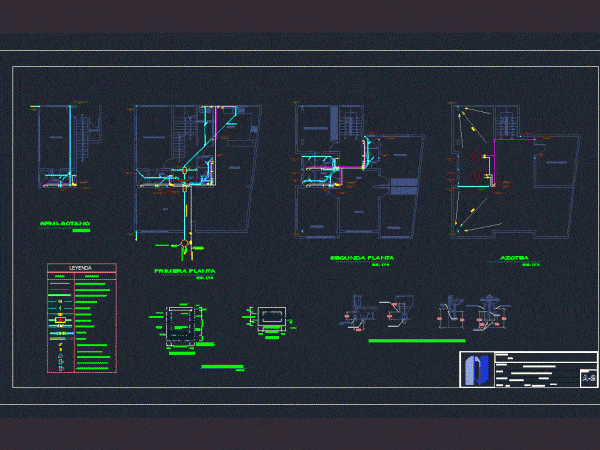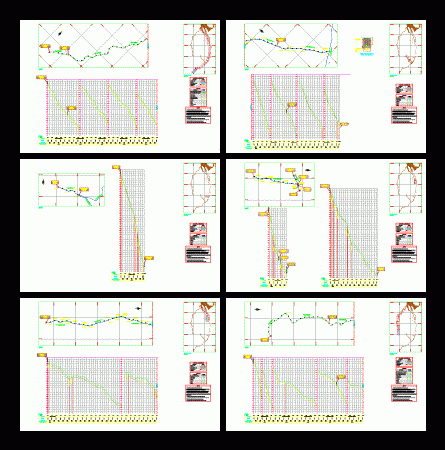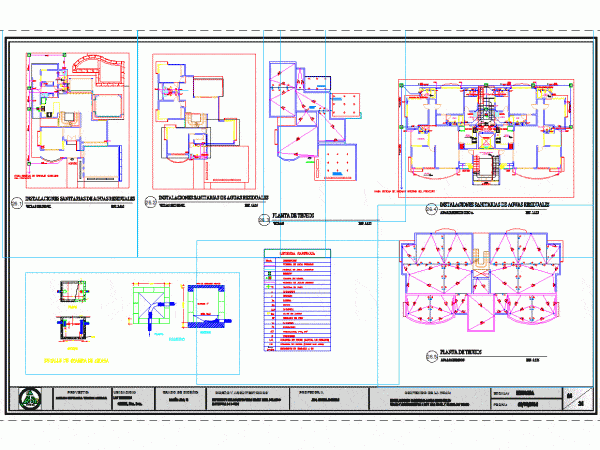
Plane Of A Hydraulic Project DWG Full Project for AutoCAD
Up of a water project with details of cutting front and isometric. Drawing labels, details, and other text information extracted from the CAD file (Translated from Spanish): Reinforced concrete with…




