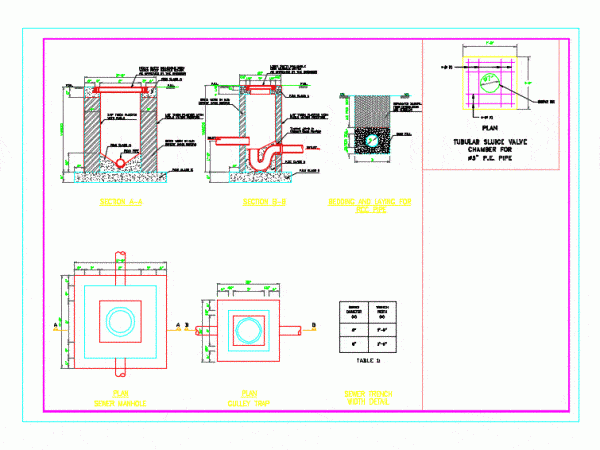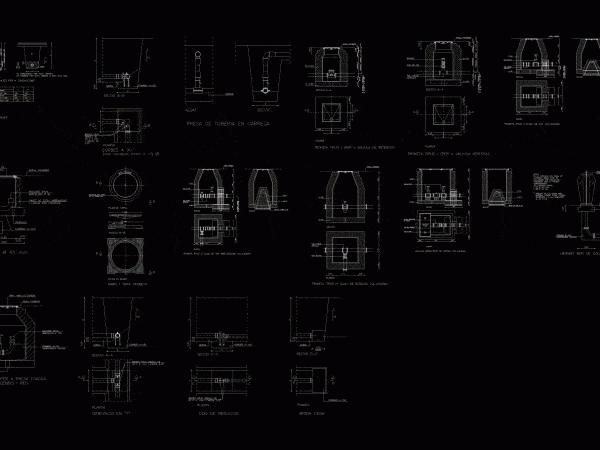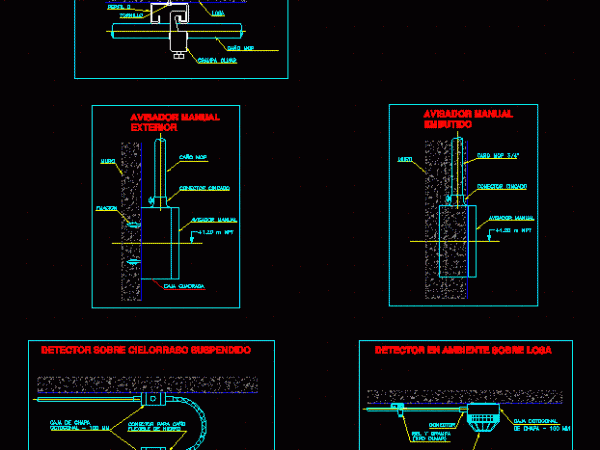
Detail Sewer Wastewater DWG Detail for AutoCAD
Details – specification – sizing – Construction cuts Drawing labels, details, and other text information extracted from the CAD file: ground plan, habib bank limited, davis road branch, project:, client:,…




