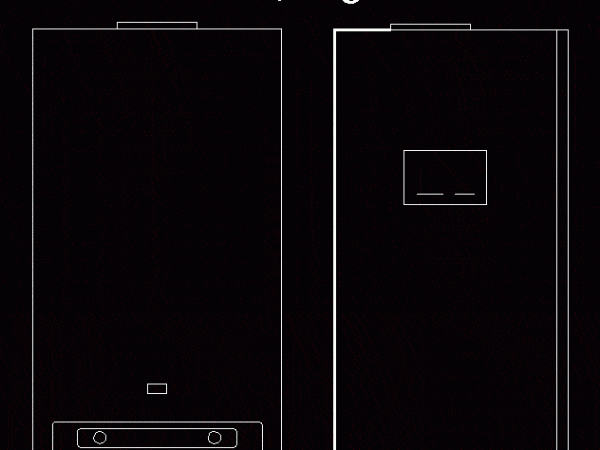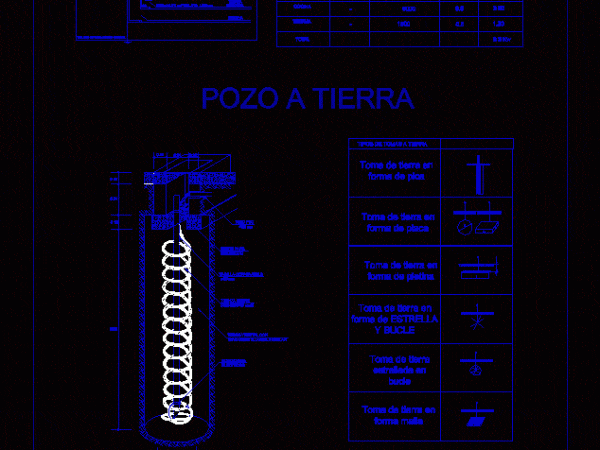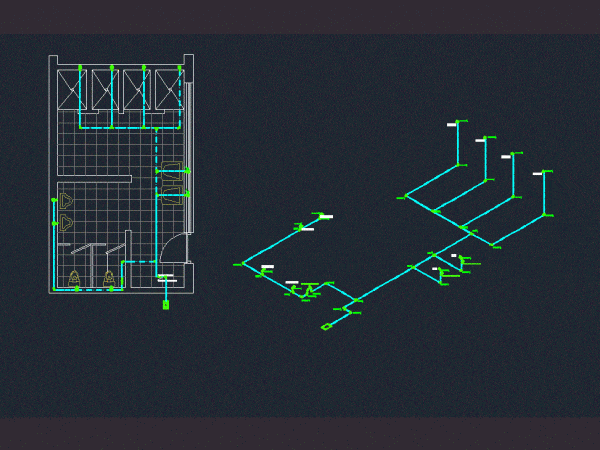
Caldera Mural DWG Block for AutoCAD
Caldera mural for home installation Drawing labels, details, and other text information extracted from the CAD file: caldera mural, calf., agua cal. s. Raw text data extracted from CAD file:…

Caldera mural for home installation Drawing labels, details, and other text information extracted from the CAD file: caldera mural, calf., agua cal. s. Raw text data extracted from CAD file:…

Electrical installation in housing; with line diagram and calculations. Drawing labels, details, and other text information extracted from the CAD file (Translated from Spanish): E.g., Tug, Iug pe, Tug pe,…

Well to land for a one-story house with a basic installed capacity. Drawing labels, details, and other text information extracted from the CAD file (Translated from Spanish): Power outlets, electric…

The water supply network and also indicated the isometric drawing of a plant Drawing labels, details, and other text information extracted from the CAD file (Translated from Spanish): Lav, Pvc,…

Details – specification – sizing Drawing labels, details, and other text information extracted from the CAD file (Translated from Spanish): draft, sheet:, role, scale:, date, firms, Plants cuts details location…
