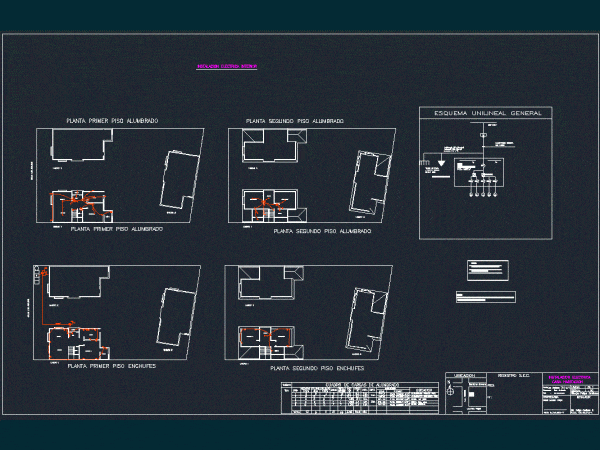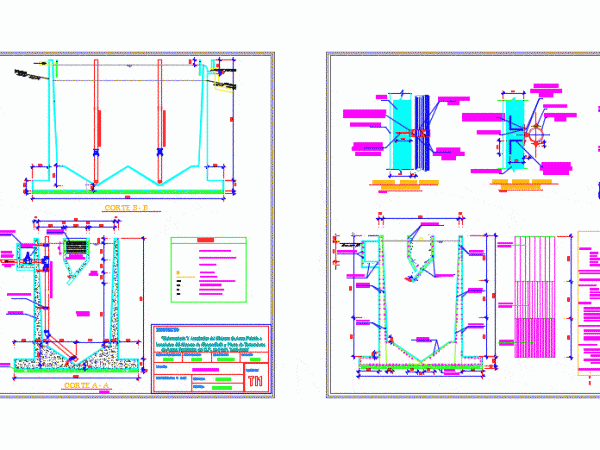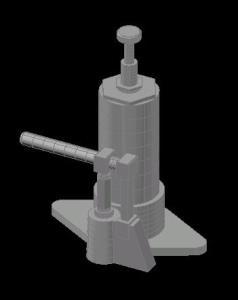
Lifting Sewage Plant DWG Block for AutoCAD
Lift wastewater plant – plant – Court Drawing labels, details, and other text information extracted from the CAD file (Translated from Spanish): Flygt bomb, Iso tubes, Stairs, according detail, Bomb…

Lift wastewater plant – plant – Court Drawing labels, details, and other text information extracted from the CAD file (Translated from Spanish): Flygt bomb, Iso tubes, Stairs, according detail, Bomb…

SEC Electric plane – Unilineal General Scheme – Simbologia Drawing labels, details, and other text information extracted from the CAD file (Translated from Spanish): Tda aux., Location, Reg:, Installer, scale:,…

Dual function – Reception and Processing – Wastewater Drawing labels, details, and other text information extracted from the CAD file (Translated from Spanish): Goes to the drying bed, Dn pvc…

Jack for heavy vehicles; 3D cat Language N/A Drawing Type Model Category Mechanical, Electrical & Plumbing (MEP) Additional Screenshots File Type dwg Materials Measurement Units Footprint Area Building Features Tags…

Isometric Generator Drawing labels, details, and other text information extracted from the CAD file (Translated from Spanish): radiator, Internal combustion engine, Power junction box, generator, Journal tank, check valve, Return…
