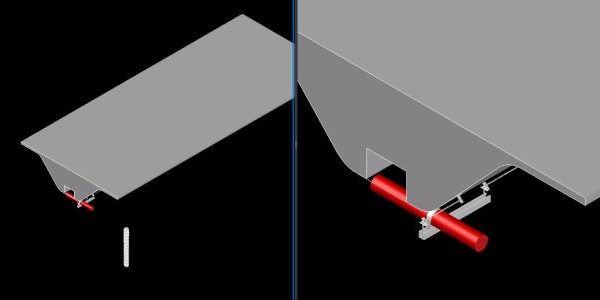
Plane Outfall Of A Multifamily Housing DWG Detail for AutoCAD
Details – specification – sizing Drawing labels, details, and other text information extracted from the CAD file (Translated from Galician): Income, Project Roof, Blind, Elevated tank, Volume, See detail, Cto.maquinas,…




