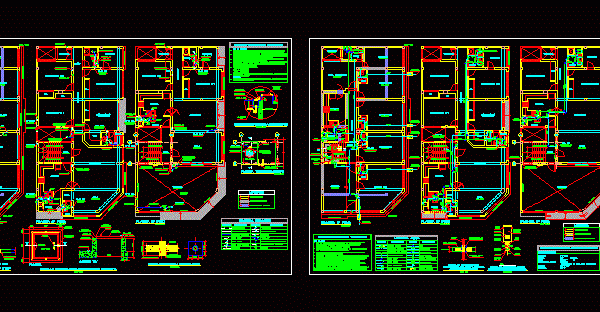
Wet Camera DWG Block for AutoCAD
CAMERA WET – CORTES Drawing labels, details, and other text information extracted from the CAD file (Translated from Spanish): top. D. V. Y., Design drawing:, Cote plant distributor, flat:, Head…

CAMERA WET – CORTES Drawing labels, details, and other text information extracted from the CAD file (Translated from Spanish): top. D. V. Y., Design drawing:, Cote plant distributor, flat:, Head…

Multifamily Housing up sanitary facilities 3 levels with area 10 x 20. Drawing labels, details, and other text information extracted from the CAD file (Translated from Spanish): Wall, Tube, Tube,…

Installation of drains in apartments; social and basement area apartment building Drawing labels, details, and other text information extracted from the CAD file (Translated from Spanish): Of steps, Of elevators,…

Architectural electric generator Drawing labels, details, and other text information extracted from the CAD file (Translated from Spanish): Room, N.l.b., N.p.t., generator, catering, generator, camera, ventilation, camera, ventilation, generator, catering,…

Well drinking water treatment filter; where the subsoil is more amount of silt Drawing labels, details, and other text information extracted from the CAD file: Translating… Raw text data extracted…
