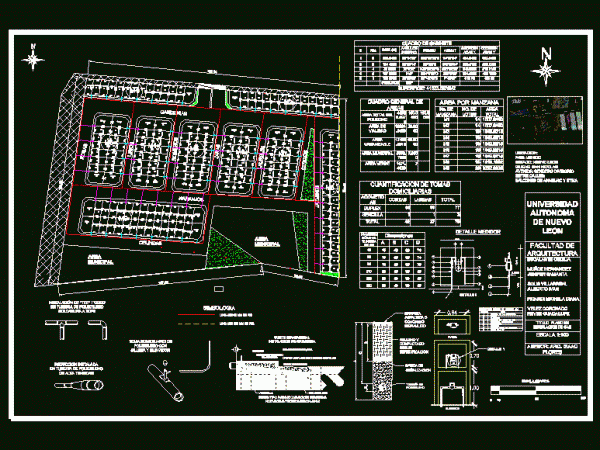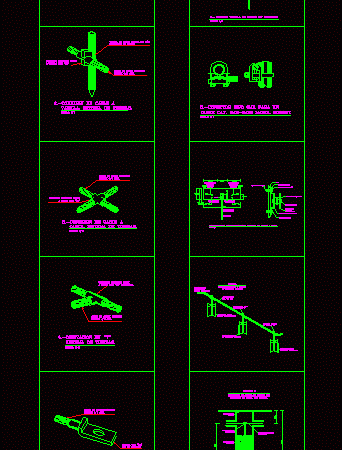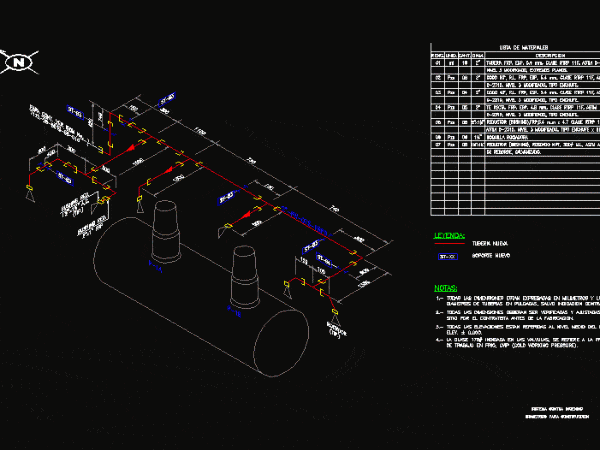
Isometric White Water DWG Block for AutoCAD
Isometric white water piping; level property 1 – Designations – Drawing labels, details, and other text information extracted from the CAD file (Translated from Spanish): White water pipe embedded in…

Isometric white water piping; level property 1 – Designations – Drawing labels, details, and other text information extracted from the CAD file (Translated from Spanish): White water pipe embedded in…

details; gas installations; batch split; specific installations; calculation; rush Drawing labels, details, and other text information extracted from the CAD file (Translated from Spanish): Area per block, do not. of…

Connections for grounding system Drawing labels, details, and other text information extracted from the CAD file (Translated from Spanish): Bare copper caliber awg., cable. Land system., Land system equipment., Shoe…

Pipelining isometric Fire detection system – Designations – Specifications Drawing labels, details, and other text information extracted from the CAD file (Translated from Spanish): legend:, New pipe, Notes:, All dimensions…

Plane hydraulic equipment, health besides the floor of a building including isometrics of hydraulic systems and sanitary installation Drawing labels, details, and other text information extracted from the CAD file…
