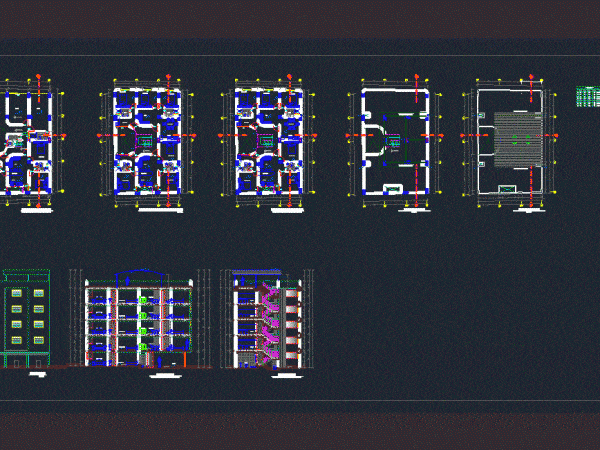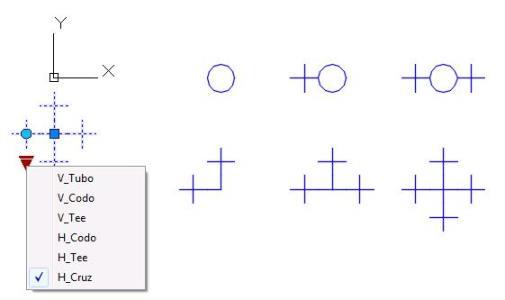
Sanitary Multifamily DWG Section for AutoCAD
Plane of sanitary facilities in apartment building – plants – sections – building facade Drawing labels, details, and other text information extracted from the CAD file (Translated from Spanish): Electric…




