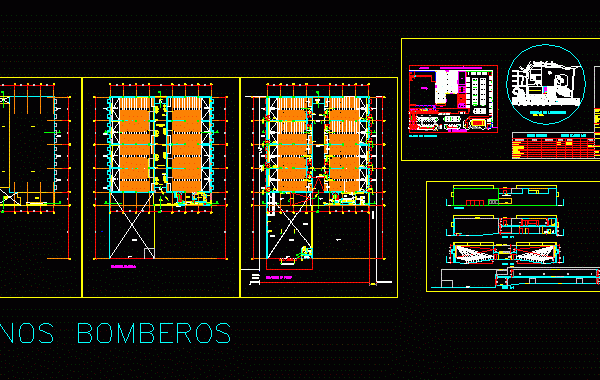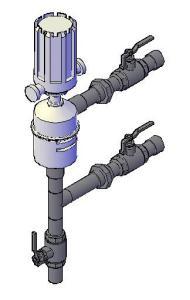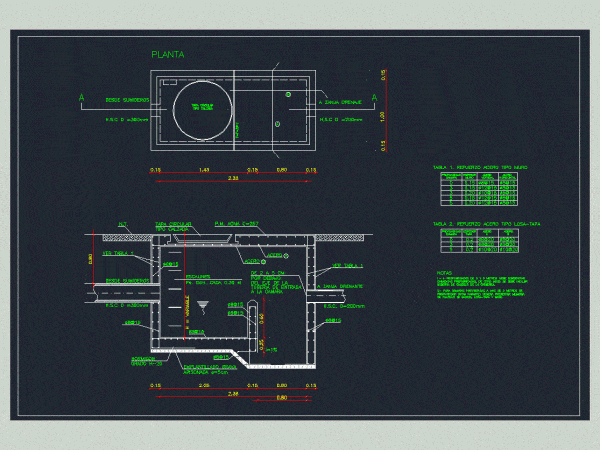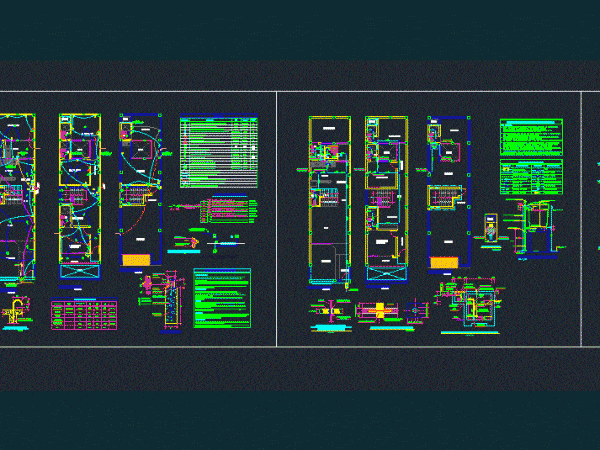
Film Evacuation DWG Plan for AutoCAD
Film evacuation plan – Civil defense – Plano Fire Film Drawing labels, details, and other text information extracted from the CAD file (Translated from Spanish): Architecture plans, cut, cut, Projection…

Film evacuation plan – Civil defense – Plano Fire Film Drawing labels, details, and other text information extracted from the CAD file (Translated from Spanish): Architecture plans, cut, cut, Projection…

Switch high and low Language N/A Drawing Type Block Category Mechanical, Electrical & Plumbing (MEP) Additional Screenshots File Type dwg Materials Measurement Units Footprint Area Building Features Tags autocad, block,…

Decanter – Ground – Cutting – Specifications Drawing labels, details, and other text information extracted from the CAD file (Translated from Spanish): variable, Expanded polystyrene cms., Kg. Ensuring a minimum…

They are legends in Peru standard for electrical installations; is the variable to use dynamic block; you ie elecrtricas symbols outputs can be varied in situ displaying the menu Drawing…

SANITARY FACILITIES FOR ELECTRICITY AND HOUSING OF 3 LEVELS; DETAILS AND REGULATIONS FOR; SUITABLE FOR DESIGNS IN FORCE. Drawing labels, details, and other text information extracted from the CAD file…
