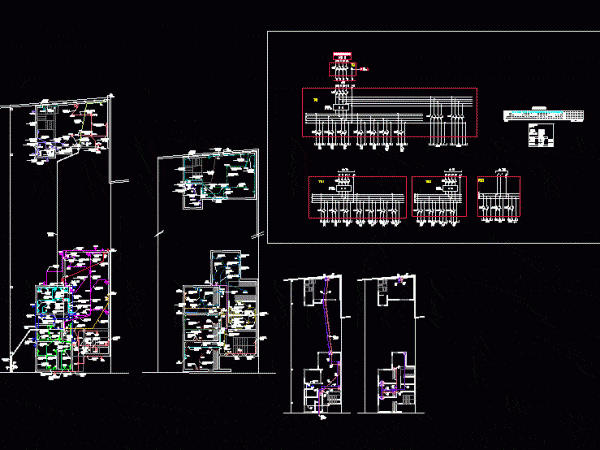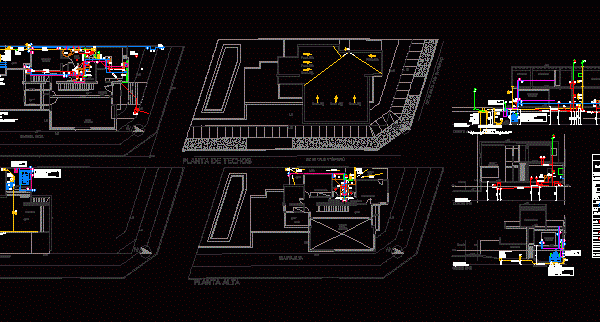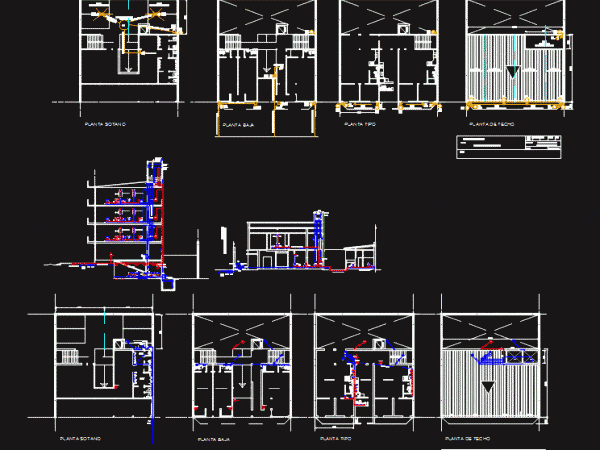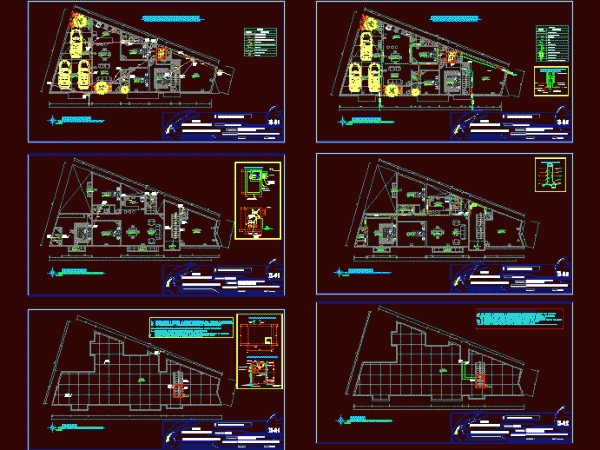
Electrical Installation Housing DWG Block for AutoCAD
Plane electrical installation in single family home – Plants with designation circuit and specifications – Diagram house Drawing labels, details, and other text information extracted from the CAD file: cs…




