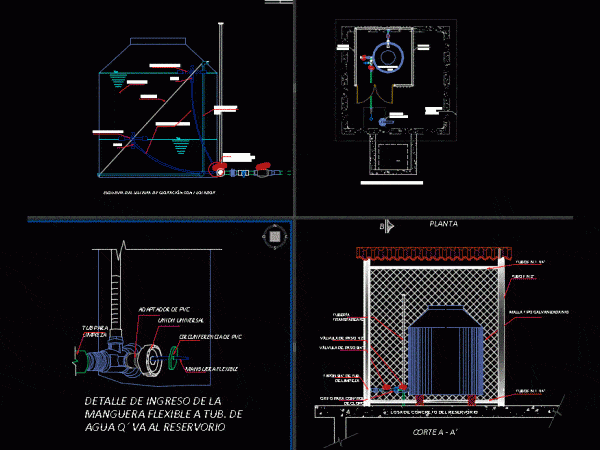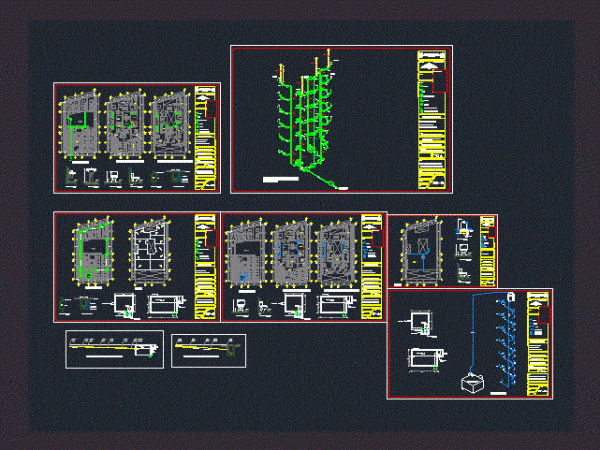
Water In Housing DWG Block for AutoCAD
Plants housing; cut; isometric; floor ceiling. Drawing labels, details, and other text information extracted from the CAD file (Translated from Spanish): Ground floor,, Sanitary project, Sanitary project, Ground floor,, Date:…




