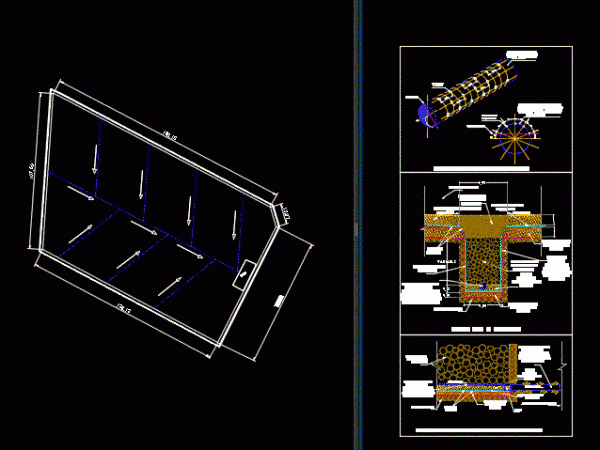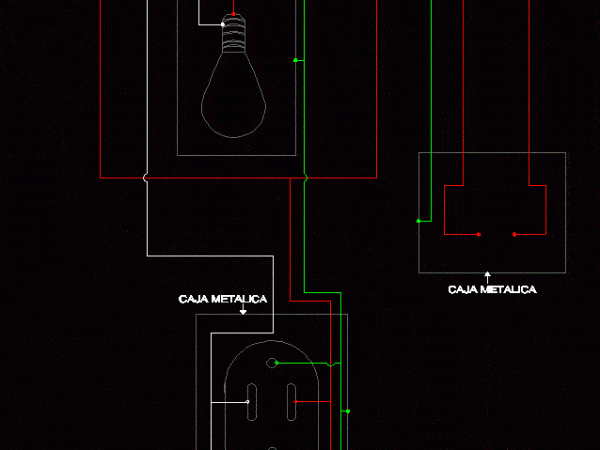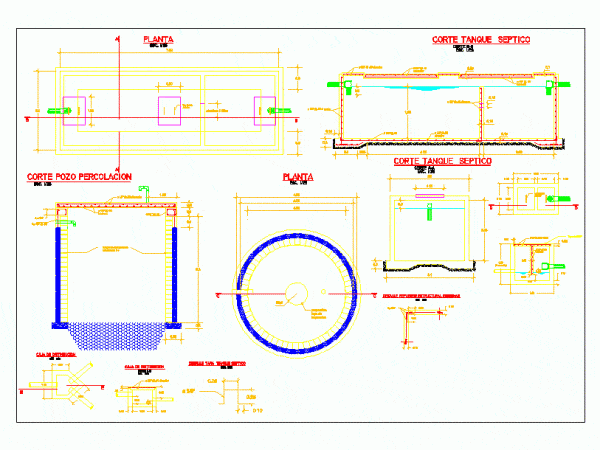
Landfill DWG Detail for AutoCAD
Details – specifications – sizing – Construction cuts Drawing labels, details, and other text information extracted from the CAD file (Translated from Spanish): Compactor base to cm proctor, variable, Hdpe…

Details – specifications – sizing – Construction cuts Drawing labels, details, and other text information extracted from the CAD file (Translated from Spanish): Compactor base to cm proctor, variable, Hdpe…

PROJECT FOR FOUR LEVELS TYPE HOUSING; WITH ITS RESPECTIVE isometric. Drawing labels, details, and other text information extracted from the CAD file (Translated from Spanish): Main access, Architectural low plant…

Connection detail electrical installation Drawing labels, details, and other text information extracted from the CAD file (Translated from Spanish): Earth, neutral, alive, Metallic box, Connection detail, unscaled Raw text data…

Map details septic tank Drawing labels, details, and other text information extracted from the CAD file (Translated from Spanish): opening, To the center, To the center, To the center, opening,…

Plane distribution of potable water in closed apartment building circuit 7 levels; integrated heating system with solar panels on the top floor and distribution circuit at all levels Drawing labels,…
