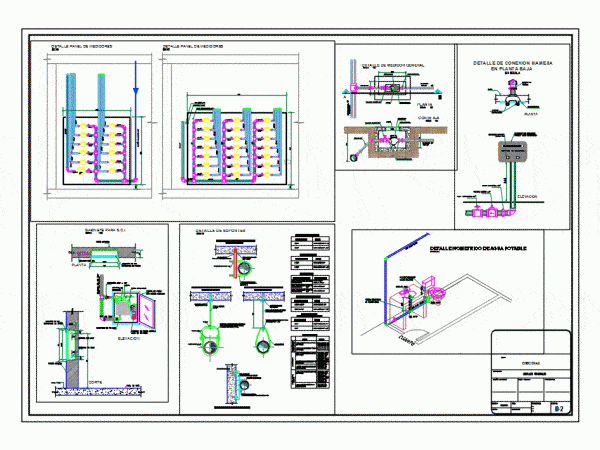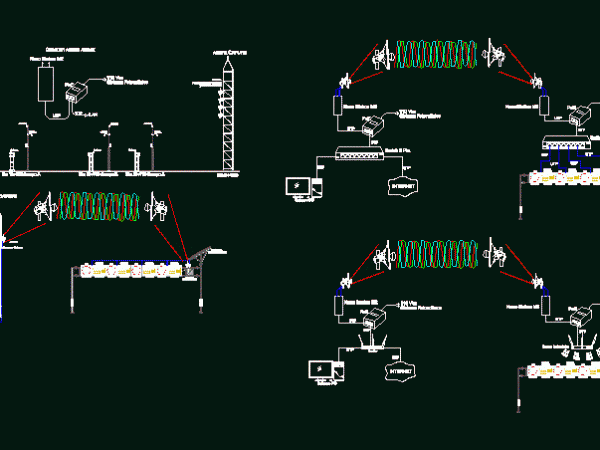
House 3 Levels – Water – Sewage – Gas And Electricity DWG Plan for AutoCAD
installation individual health plans; electric and gas multifamily rental housing and apartments Drawing labels, details, and other text information extracted from the CAD file (Translated from Galician): F.o.s, Max Dying…



