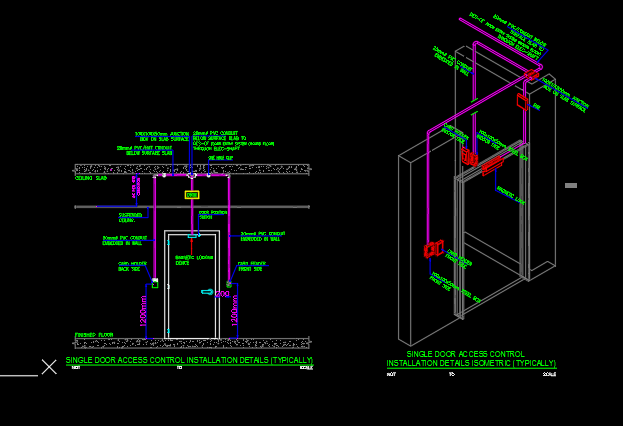
Hoss Bibb Installation Details
Hoss Bibb installation details provide comprehensive guidelines for the proper installation and setup of the Hoss Bibb system. This description covers essential aspects such as selecting the appropriate Hoss Bibb…

Hoss Bibb installation details provide comprehensive guidelines for the proper installation and setup of the Hoss Bibb system. This description covers essential aspects such as selecting the appropriate Hoss Bibb…

HVAC PLAN FOR HALWER MALL AUTOCAD VERSION 2018 HVAC DUCTING AND VRF PIPING LAYOUT Language English Drawing Type Plan Category Mechanical, Electrical & Plumbing (MEP) Additional Screenshots File Type dwg…

Distribution board installation details provide comprehensive guidelines for the proper installation and setup of electrical distribution boards in buildings or facilities. This description covers essential aspects such as selecting the…

Installing wall-mounted speakers in the stairs area requires meticulous attention to detail to ensure a seamless integration and optimal audio experience. The placement of the speakers is crucial to achieve…

Installing a single door access control system requires meticulous attention to detail and adherence to specific installation guidelines. This 100-word description highlights the key considerations involved in the installation process….

