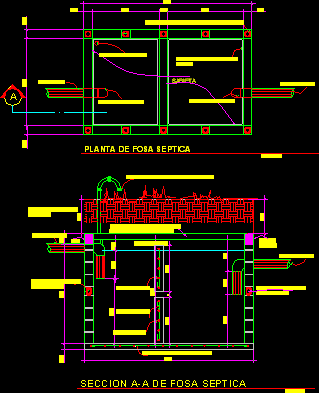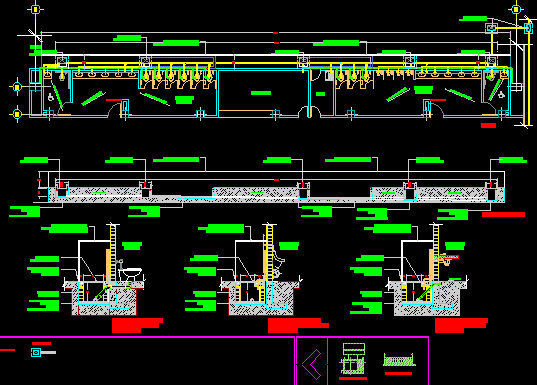
Septic Tank DWG Section for AutoCAD
Septic Tank – Plant – Section Drawing labels, details, and other text information extracted from the CAD file (Translated from Spanish): According to the slope of the soil, According to…

Septic Tank – Plant – Section Drawing labels, details, and other text information extracted from the CAD file (Translated from Spanish): According to the slope of the soil, According to…

Sanitary – Plumbing Details – Plants – Sections Drawing labels, details, and other text information extracted from the CAD file (Translated from Spanish): N.p.t, key:, Men’s health, Women’s health, niche,…

Gas Instalations – details Drawing labels, details, and other text information extracted from the CAD file (Translated from Spanish): Balloon valve for liquid mm, Tee cu.r.centro, Safety valve mm, Elbow…

Apartent Building – Electrical Project – Details Drawing labels, details, and other text information extracted from the CAD file (Translated from Spanish): Main lift, Rear elevation, Esc., Santa maria building,…

House – Plumbing – Electricity Drawing labels, details, and other text information extracted from the CAD file (Translated from Spanish): Npt, dinning room, living room, kitchen, study, passage, Garage, Npt,…
