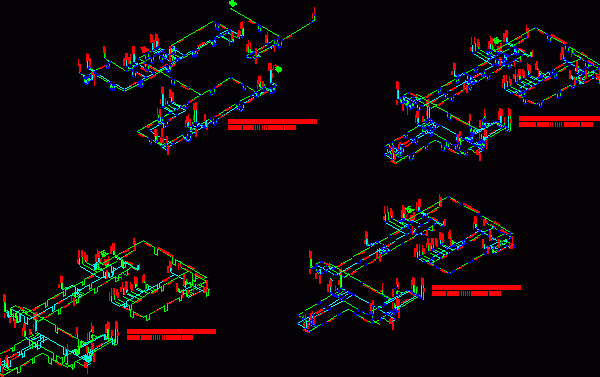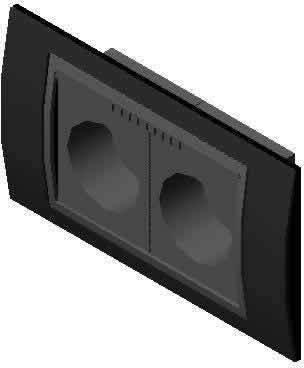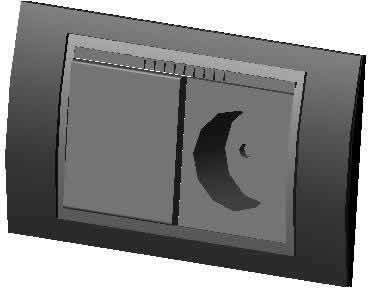
Sanitary Installations DWG Block for AutoCAD
Installations – Plants Drawing labels, details, and other text information extracted from the CAD file (Translated from Spanish): Ceiling projection eternit, Indicated, Mini housing dptos, specialty, design:, Location, professional:, facilities,…




