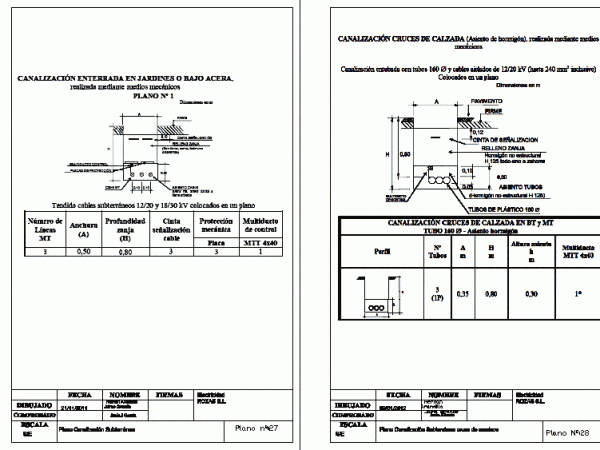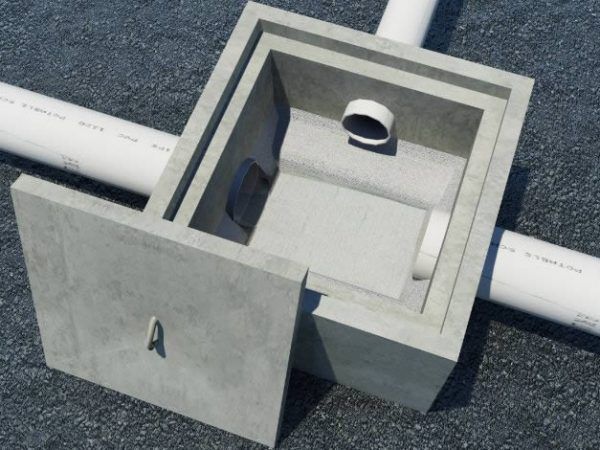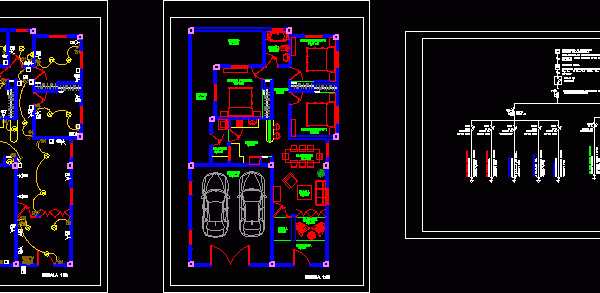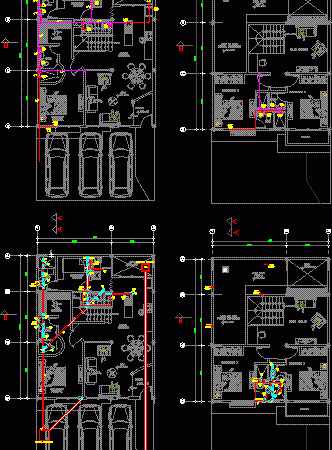
Underground Pipeline Mt DWG Block for AutoCAD
PLANE UNDERGROUND PIPELINE OF HALF VOLTAGE WITH DRIVER HEPRZ1 – 150UNDR GARDNERS AND IN CROSS ROADS Drawing labels, details, and other text information extracted from the CAD file (Translated from…

PLANE UNDERGROUND PIPELINE OF HALF VOLTAGE WITH DRIVER HEPRZ1 – 150UNDR GARDNERS AND IN CROSS ROADS Drawing labels, details, and other text information extracted from the CAD file (Translated from…

DETAIL DRAIN CASE REVIEW Drawing labels, details, and other text information extracted from the CAD file (Translated from Galician): Scale, Implantation, Scale, Check box plant, Scale, Revision box section, Scale,…

ELECTRIFICATION OF FAMILY HOUSING WIT HALL MECHANISMS AND CIRCUITS APPLICABLE MARKED Drawing labels, details, and other text information extracted from the CAD file (Translated from Spanish): Washer, Closet, pantry, Bed…

PLANE OF SEWAGE FROM UNIFAMILY HOUSING Drawing labels, details, and other text information extracted from the CAD file (Translated from Spanish): Cl., bath, dressing room, principal, bedroom, level, receipt, dinning…

iISOMETRIC DESIGN CLEAR COLD AND WARM WATERS OF DEPARTMENT Drawing labels, details, and other text information extracted from the CAD file (Translated from Spanish): Owner: c.a. Flat with street barquisimeto,…
