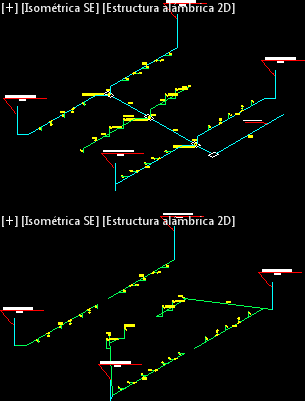
Ducting Layout For A Residential Building DWG Block for AutoCAD
HVAC – Ducting Layout for a residential building Drawing labels, details, and other text information extracted from the CAD file: notes, check, descriptions, by eng., client:, date, rev., plot no.:,…




