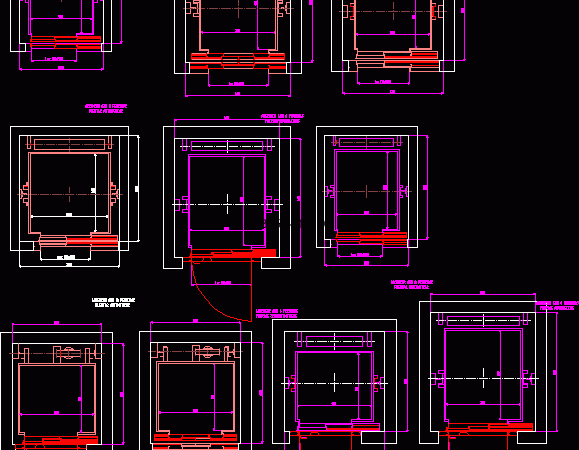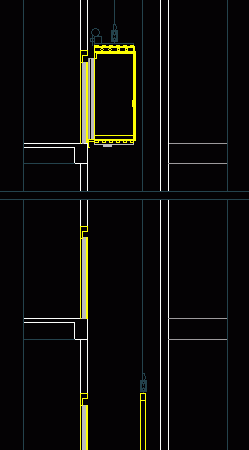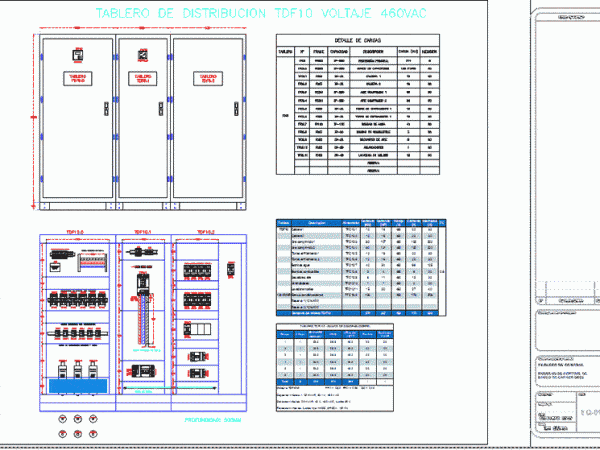
Lifts DWG Plan for AutoCAD
Lifts plan drawings and the ability of people. Drawing labels, details, and other text information extracted from the CAD file (Translated from Spanish): Lift hd people, Semi-automatic doors, light, light,…

Lifts plan drawings and the ability of people. Drawing labels, details, and other text information extracted from the CAD file (Translated from Spanish): Lift hd people, Semi-automatic doors, light, light,…

Vortex Plate on suction line inside fire water tank Drawing labels, details, and other text information extracted from the CAD file: not less than, minimum, tank mounting flanged rooled to…

Section in Elevator Shafts. Drawing labels, details, and other text information extracted from the CAD file (Translated from Italian): Lift engine, Vertical section scale Raw text data extracted from CAD…

File divided into 3 view points about a type of a plant whose hotel rooms are equipped thermally equipment known as evaporator units and removal of odors from the bath…

Description of the electrical design of a main board, original General Electric and its components and the design of its respective capacitor bank Drawing labels, details, and other text information…
