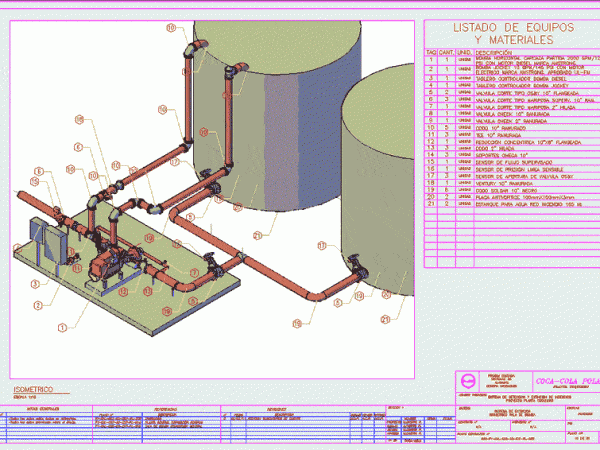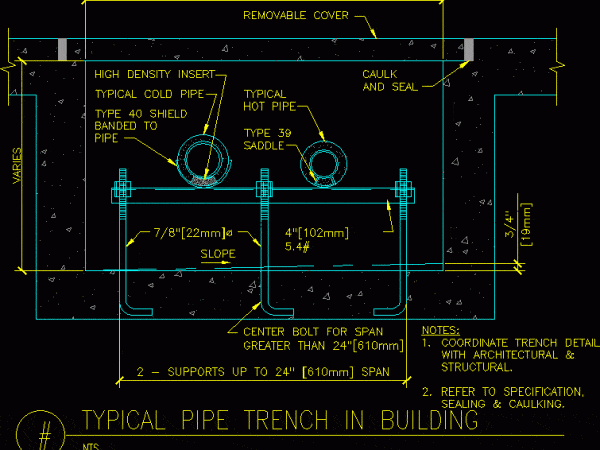
Pump Room 3D DWG Model for AutoCAD
Pump Room 3D – List of equipment and materials Drawing labels, details, and other text information extracted from the CAD file (Translated from Spanish): Glass, revised, Name signature date, draft,…

Pump Room 3D – List of equipment and materials Drawing labels, details, and other text information extracted from the CAD file (Translated from Spanish): Glass, revised, Name signature date, draft,…

Mechanical piping support installation for the trench Drawing labels, details, and other text information extracted from the CAD file: scale, cad detail no.:, date issued:, none, detail title, supports up…

Mechanical pipe anchor installation for the condenser or chilled water Drawing labels, details, and other text information extracted from the CAD file: scale, cad detail no.:, date issued:, none, detail…

mechanical piping schematic with air control system Drawing labels, details, and other text information extracted from the CAD file: scale, cad detail no.:, date issued:, none, detail title, diaphragm type…

It describes the implementation of electrical lighting circuits and outlets normal, emergency and regulated in a floor of a building. Drawing labels, details, and other text information extracted from the…
