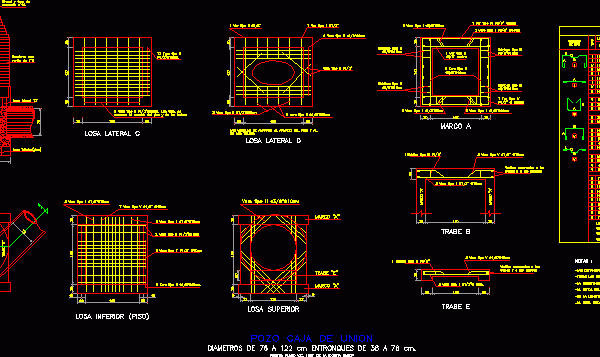
Refuse Room In Commercial Building DWG Detail for AutoCAD
Plant, elevation and construction details Drawing labels, details, and other text information extracted from the CAD file (Translated from Spanish): Low ramp, the D., Pedestrian ramp, Projection of, Floor sink,…




