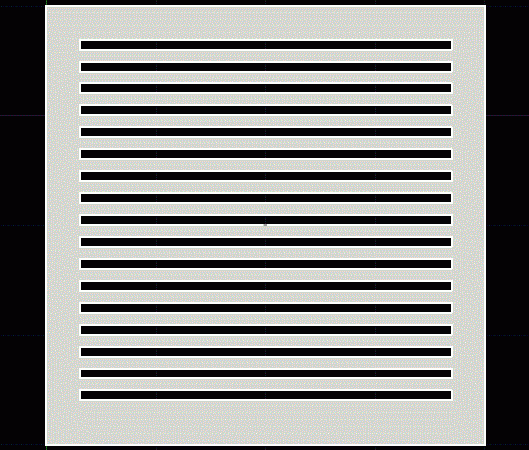
Detail Plumbing DWG Detail for AutoCAD
Detail of toilet with sink Drawing labels, details, and other text information extracted from the CAD file (Translated from Portuguese): garage, dining room, Hall, kitchen, bedroom, suite, laundry, free area,…

Detail of toilet with sink Drawing labels, details, and other text information extracted from the CAD file (Translated from Portuguese): garage, dining room, Hall, kitchen, bedroom, suite, laundry, free area,…

Plastic grille 20 x 20 x 1.5 Language N/A Drawing Type Block Category Mechanical, Electrical & Plumbing (MEP) Additional Screenshots File Type dwg Materials Plastic Measurement Units Footprint Area Building…

Plane pipeline route fire system Drawing labels, details, and other text information extracted from the CAD file (Translated from Spanish): Prevailing wind, North of plant, Real north, Grade, Bottles, North…

Housing two storey gas facilities isometric Drawing labels, details, and other text information extracted from the CAD file (Translated from Spanish): dryer, curly, Stopcock, curly, Stopcock, curly, Architectural, low level,…

Sanitation facilities Construction details of a slaughterhouse with a small treatment plant and septic tank Drawing labels, details, and other text information extracted from the CAD file (Translated from Spanish):…
