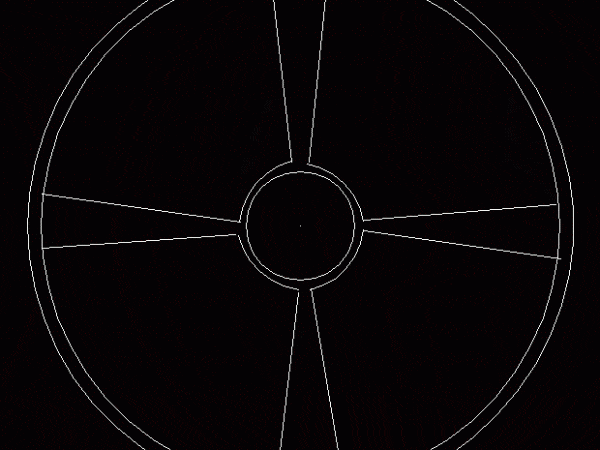
Home Health Facilities Room Set DWG Block for AutoCAD
HORIZONTAL – plant -designations Drawing labels, details, and other text information extracted from the CAD file (Translated from Spanish): Name of the plane, date, scale, area, key, do not., review,…




