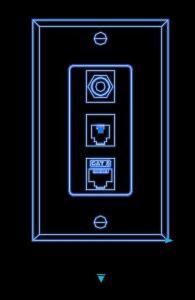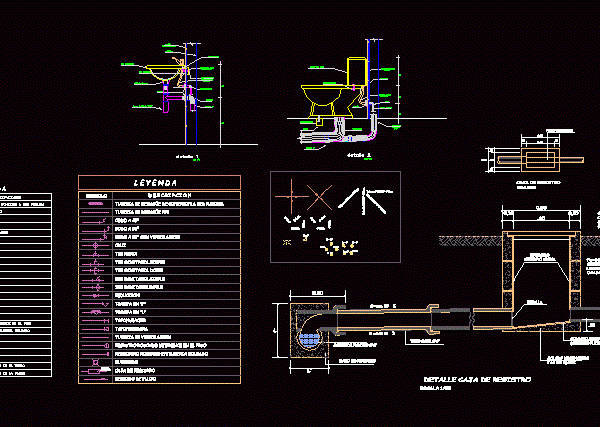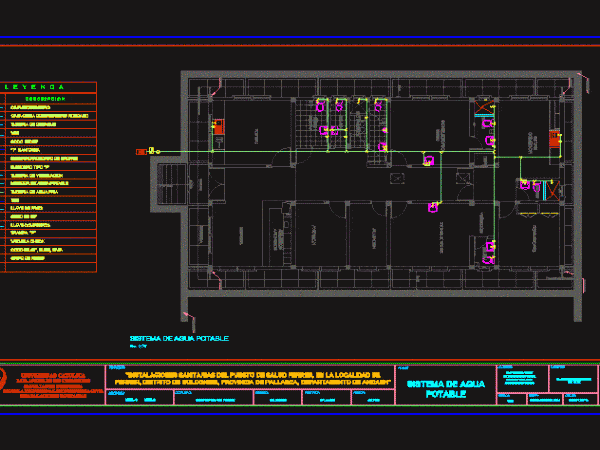
Taking Dynamic Stream DWG Elevation for AutoCAD
This is a dynamic block of an electrical switch; plug and data. – Top view and elevation Language N/A Drawing Type Elevation Category Mechanical, Electrical & Plumbing (MEP) Additional Screenshots…

This is a dynamic block of an electrical switch; plug and data. – Top view and elevation Language N/A Drawing Type Elevation Category Mechanical, Electrical & Plumbing (MEP) Additional Screenshots…

Deatils drainage facilities operation ; junction box; etc . Drawing labels, details, and other text information extracted from the CAD file (Translated from Spanish): pipeline, pipeline, Min., Max., Tube cs.s.n.,…

General Plants – installation -designations Drawing labels, details, and other text information extracted from the CAD file (Translated from Spanish): Doctor’s office, Admission files, warehouse, Ss.hh, entry, D.E.P., dump, sidewalk,…

-General planimetry,Electrical installations multifamily Drawing labels, details, and other text information extracted from the CAD file (Translated from Spanish): Ing. Alex r. Figueroa pineda, C.i.p., Conductors: shall be of electrolytic…

Electrical installation detached housing; wiring diagram; lighting; switches and well grounded Drawing labels, details, and other text information extracted from the CAD file (Translated from Spanish): Descr, area, Useful area,…
