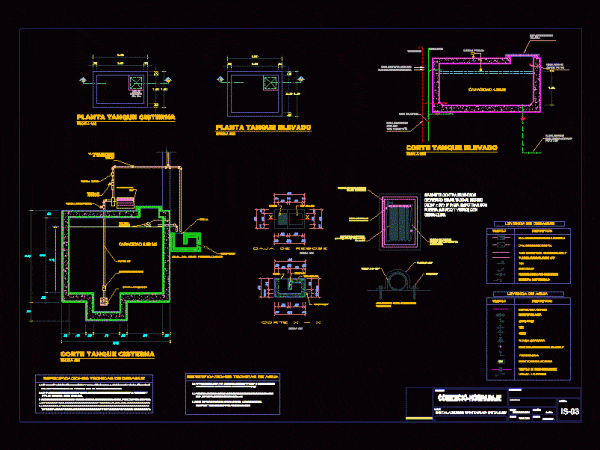
Tank Tank And Elevated Tank DWG Detail for AutoCAD
Elevated tank and cistern with a capacity of 6.50m3 Elevated tank with a capacity of 4.50m3 – Details – specifications – sizing – Construction cuts Drawing labels, details, and other…

Elevated tank and cistern with a capacity of 6.50m3 Elevated tank with a capacity of 4.50m3 – Details – specifications – sizing – Construction cuts Drawing labels, details, and other…

Reel 3d for ship Drawing labels, details, and other text information extracted from the CAD file: logo baker, cal, bra, con, disc, cal, bra, con, disc, logo baker Raw text…

Plant project installation domiciliary sewage Drawing labels, details, and other text information extracted from the CAD file (Translated from Spanish): bath, kitchen, bedroom, room, study, terrace, its T., its T.,…

Plant project domiciliary house Water Project Drawing labels, details, and other text information extracted from the CAD file (Translated from Spanish): Gardener, bath, Dorm room, Bathroom ppal., bath, Dorm, aisle,…

HYDRAULIC INSTALLATION Drawing labels, details, and other text information extracted from the CAD file (Translated from Spanish): Municipal connection detail, gate valve, Union nut, water meter, Llava, C ”, C…
