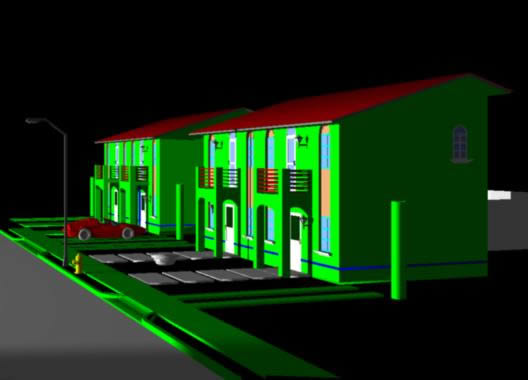
Paired Houses 3D DWG Model for AutoCAD
Two buildings with 2 units each one Language N/A Drawing Type Model Category Misc Plans & Projects Additional Screenshots File Type dwg Materials Measurement Units Footprint Area Building Features Tags…

Two buildings with 2 units each one Language N/A Drawing Type Model Category Misc Plans & Projects Additional Screenshots File Type dwg Materials Measurement Units Footprint Area Building Features Tags…
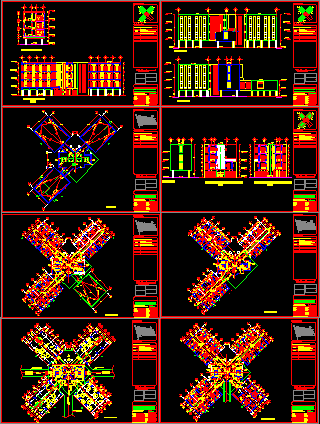
Planes of Penitentiary Center in Michoacan – Plants – Sections Drawing labels, details, and other text information extracted from the CAD file (Translated from Spanish): n.p.t., may vary depending on…
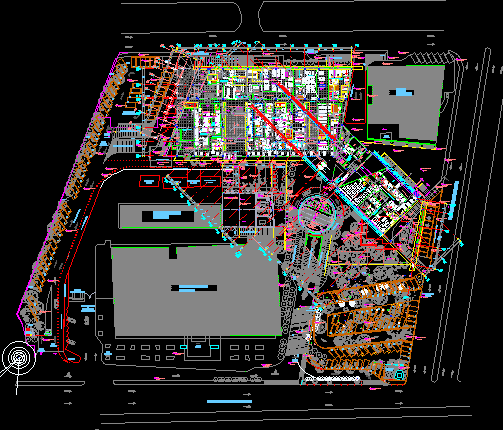
Architectonic project of Hospital – Plant Drawing labels, details, and other text information extracted from the CAD file (Translated from Spanish): n.p.t., Semi-ground plant, value, first name, bylayer, byblock, global,…
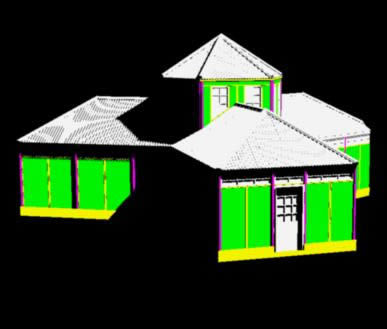
Plane of nursery or crib for babies Language N/A Drawing Type Block Category Misc Plans & Projects Additional Screenshots File Type dwg Materials Measurement Units Footprint Area Building Features Tags…
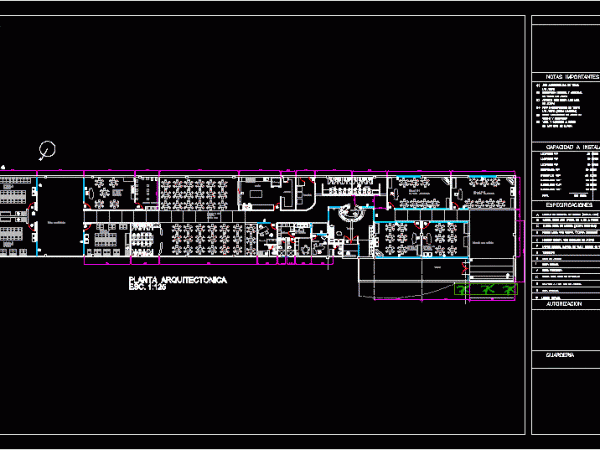
Architectonic plant of nursery Drawing labels, details, and other text information extracted from the CAD file (Translated from Spanish): cancel mixed with glass of mm from height mto., access control…
