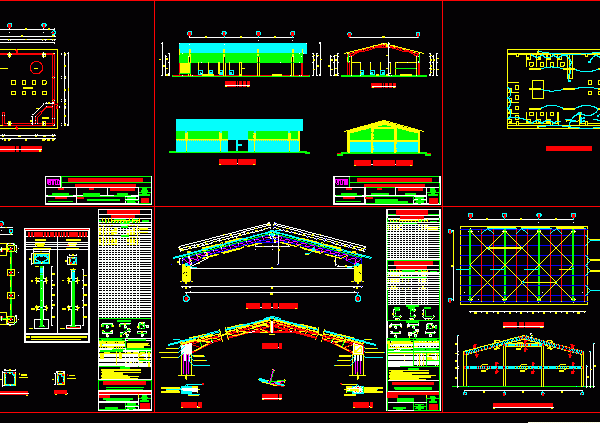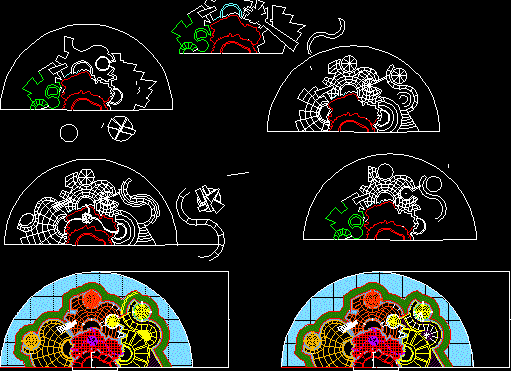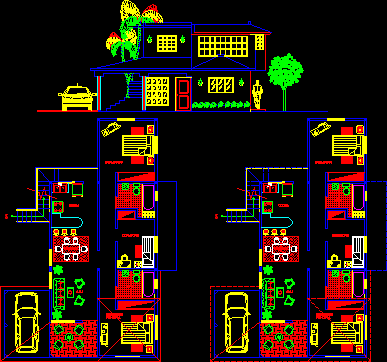
Laboratory DWG Detail for AutoCAD
Planes of construction and details of welding and foundry laboratory Drawing labels, details, and other text information extracted from the CAD file (Translated from Spanish): kwh, hall, welding area, adjustment…

Planes of construction and details of welding and foundry laboratory Drawing labels, details, and other text information extracted from the CAD file (Translated from Spanish): kwh, hall, welding area, adjustment…

Meteorological project in Sucre City – Bolivia – Planes – Sections – Elevations- Planimetry in 3d Drawing labels, details, and other text information extracted from the CAD file (Translated from…

Departments of housing and commercial stores. Architectonic distribution; foundation Electric and sanitary planes. Drawing labels, details, and other text information extracted from the CAD file (Translated from Spanish): scale, variable,…

Housing project- Site plan Raw text data extracted from CAD file: Language N/A Drawing Type Full Project Category Misc Plans & Projects Additional Screenshots File Type dwg Materials Measurement Units…

Housing – Plants – Views Drawing labels, details, and other text information extracted from the CAD file (Translated from Spanish): bedroom, principal, bath, bedroom, bath, living room, dinning room, bath,…
