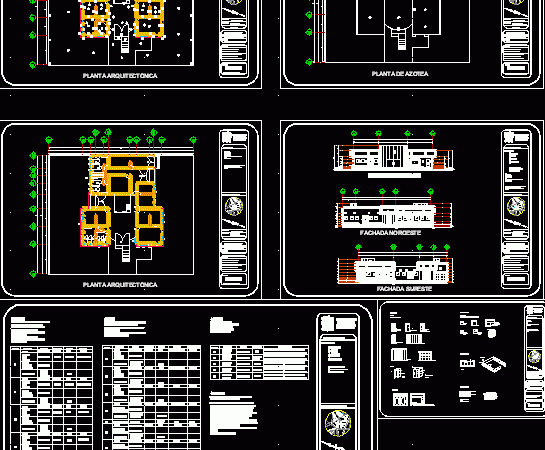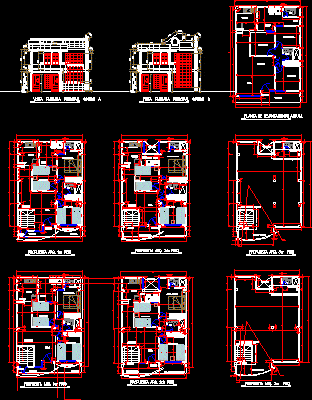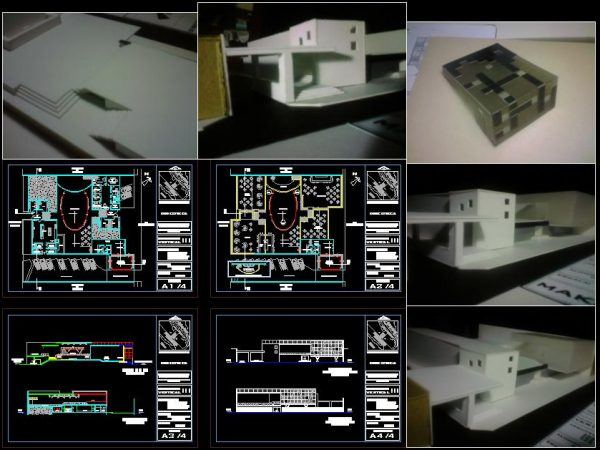
Finishes Of Family Housing DWG Detail for AutoCAD
Housing 2 plants with 2 finishes and all soecifications – Constructive details of windows – doors – measures – foot of plane Drawing labels, details, and other text information extracted…

Housing 2 plants with 2 finishes and all soecifications – Constructive details of windows – doors – measures – foot of plane Drawing labels, details, and other text information extracted…

Modification housing 1 level to turn in 3levels – Include 2 apartments and terrace of events – Viewpoint with plants – Sections – Facades – Details Drawing labels, details, and…

Discotheque located at Barranca district – Barranca province – Department Lima – Peru – With 2 views : sea and ravine – Area terrain 2.200m2 aprox. Drawing labels, details, and…

Executive project residencial housing – Include :Plane of location – Group plant – Pre project architectonic – Elevations – Sections – Constructive details – Structurals – Flagstones – Foundation -Details…

Two toboggan in 3D Language N/A Drawing Type Model Category Misc Plans & Projects Additional Screenshots File Type dwg Materials Measurement Units Footprint Area Building Features Tags assorted, autocad, DWG,…
