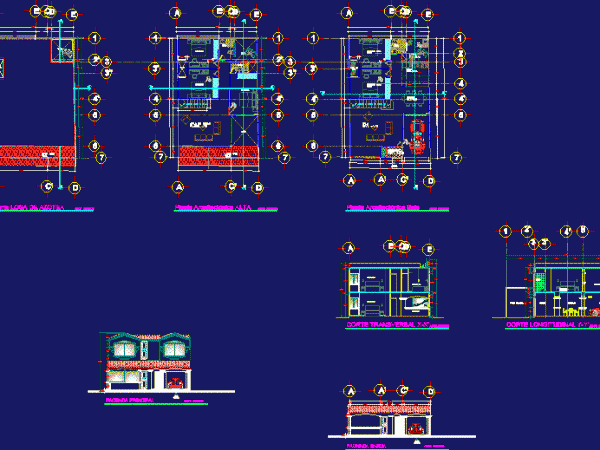
Project Yaneth Housing DWG Full Project for AutoCAD
Housing two plants , 5 bedrooms , hall , kitchen and bathroomfor bedrooms and service , garage , etc.. Drawing labels, details, and other text information extracted from the CAD…

Housing two plants , 5 bedrooms , hall , kitchen and bathroomfor bedrooms and service , garage , etc.. Drawing labels, details, and other text information extracted from the CAD…
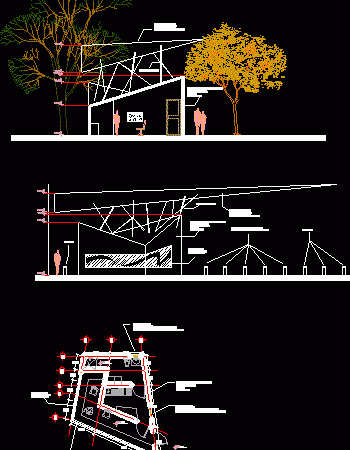
Hut entrance – Plants – Sections – Views Drawing labels, details, and other text information extracted from the CAD file (Translated from Spanish): n.p., n.p.t., chilpa, allori, training, cellar, administration,…
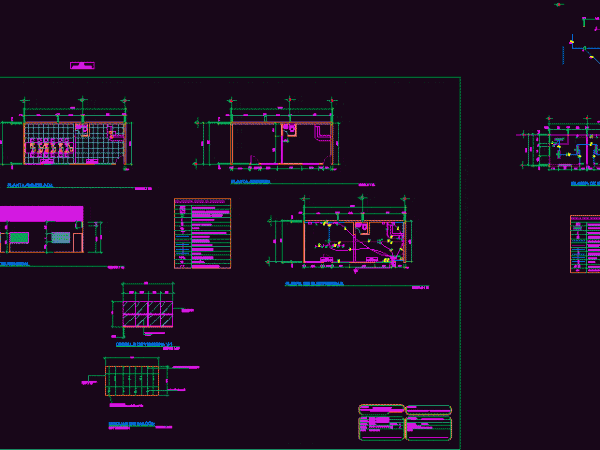
The project consists in providing 12 computers with internet access to students of primary and secondary schools Drawing labels, details, and other text information extracted from the CAD file (Translated…
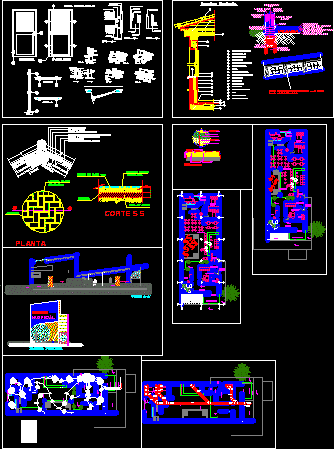
Plant – Sections – Elevations – Structures – Electric and sanitaries installations – Drawing labels, details, and other text information extracted from the CAD file (Translated from Spanish): cabin, main…
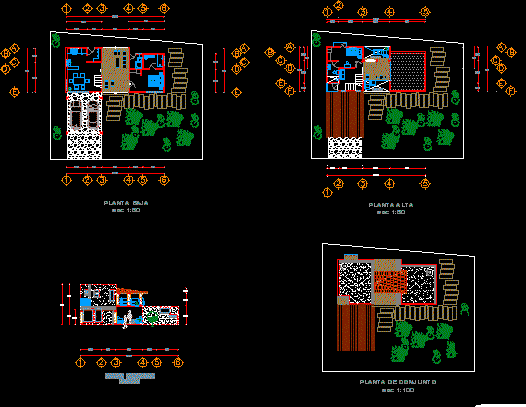
Design beach housing type bungalow Drawing labels, details, and other text information extracted from the CAD file (Translated from Spanish): main elevation esc, double height, lobby, main elevation esc, ground…
