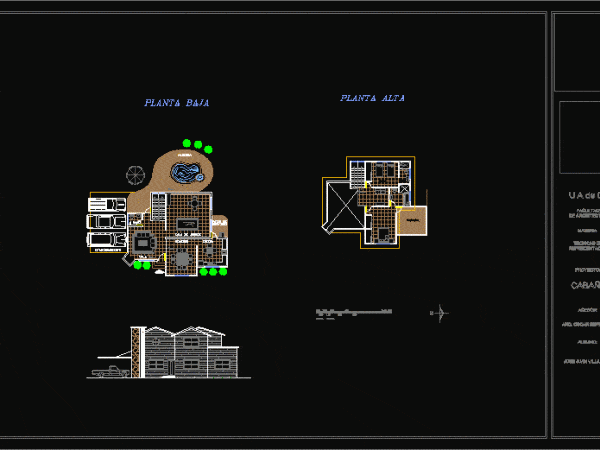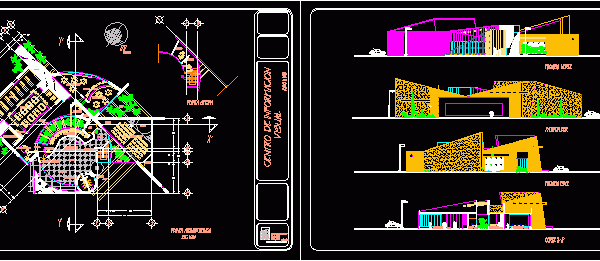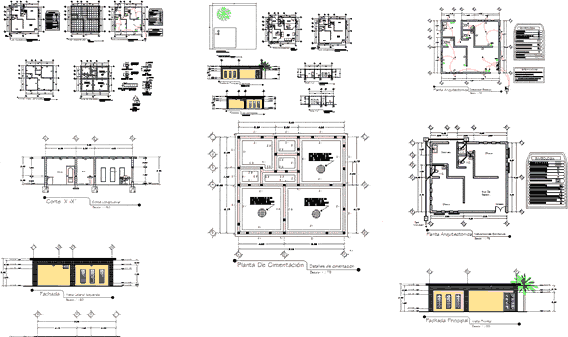
Business Center DWG Full Project for AutoCAD
PROJECT WITH TWO SECTORS;THE FIRST A TOWER WITH OFFICES AND HOTEL FIVE STARS; THE SECOND; COMMERCIAL ZONE. Drawing labels, details, and other text information extracted from the CAD file (Translated…

PROJECT WITH TWO SECTORS;THE FIRST A TOWER WITH OFFICES AND HOTEL FIVE STARS; THE SECOND; COMMERCIAL ZONE. Drawing labels, details, and other text information extracted from the CAD file (Translated…

PROJECT CABIN Drawing labels, details, and other text information extracted from the CAD file (Translated from Spanish): access, mts., graphic scale, access, low level, top floor, living room, dinning room,…

PLAN OF A LIBRARY; ARCHITECTURAL PLAN; 3 FACADES AND 1 SECTION. Drawing labels, details, and other text information extracted from the CAD file (Translated from Spanish): lobby, access, virtual information,…

FILE SHOWS VIEWS IN PERSPECTIVE AND ITS RESPECTIVE SECTIONS IT IS A PROJECT OF A HOUSE BEACH CONTEMPORARY STYLE; Drawing labels, details, and other text information extracted from the CAD…

Several plans of construction with 2 offices and reception Drawing labels, details, and other text information extracted from the CAD file (Translated from Spanish): office, waiting room, cervantes del rio…
