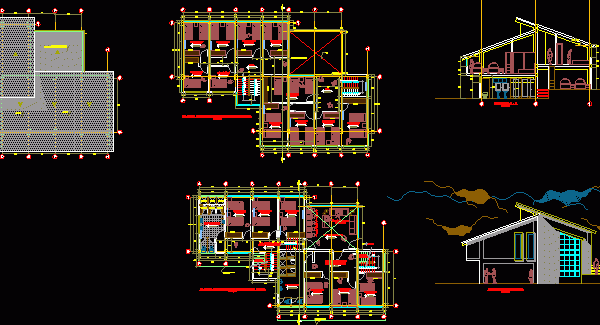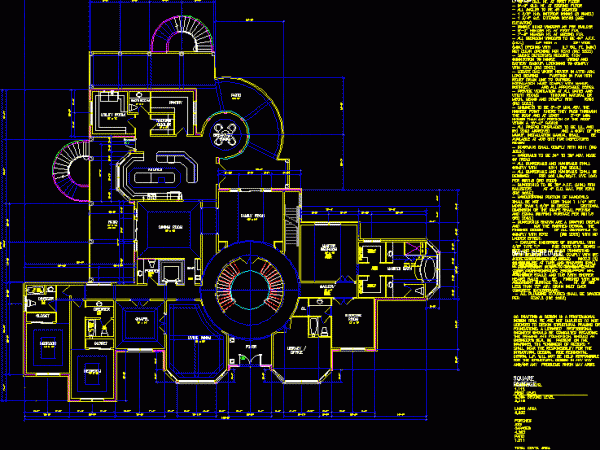
Institutional Headquarters Club Deportivo Juan Aurich DWG Elevation for AutoCAD
Sports complex that features soccer fields, athletics, multipurpose slabs; cafe etc.Plantas; cuts; elevations; images. Drawing labels, details, and other text information extracted from the CAD file (Translated from Spanish): longitudinal…




