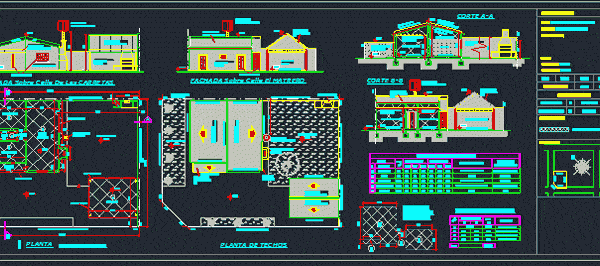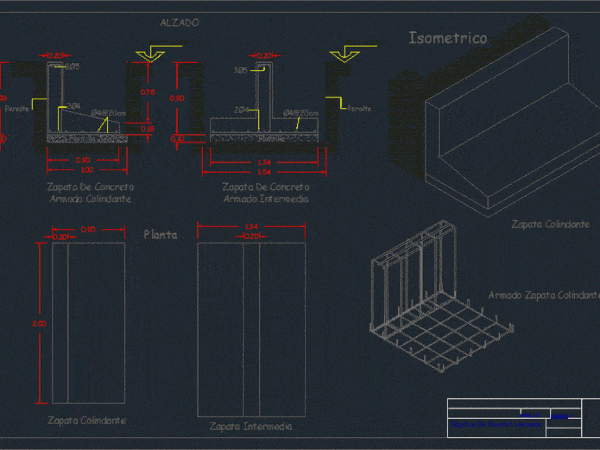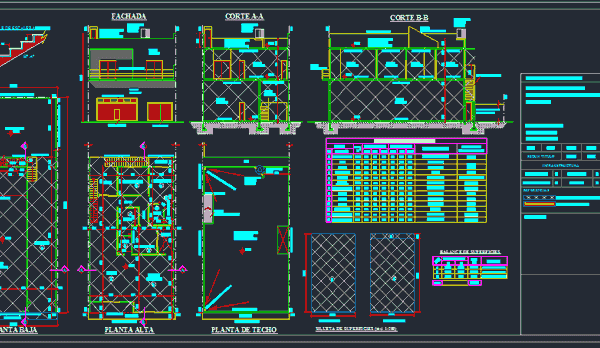
Plano Houses DWG Plan for AutoCAD
Work plan of a house Drawing labels, details, and other text information extracted from the CAD file (Translated from Spanish): absorbent soil, vent sliding opening sheets, bath, ventiluz, manz:, locality:…

Work plan of a house Drawing labels, details, and other text information extracted from the CAD file (Translated from Spanish): absorbent soil, vent sliding opening sheets, bath, ventiluz, manz:, locality:…

The file contains data for performing adjacent or central shoe. Drawing labels, details, and other text information extracted from the CAD file (Translated from Spanish): npt, raised, camber, template, camber,…

Multipurpose Local Plane Drawing labels, details, and other text information extracted from the CAD file (Translated from Spanish): previous record nº, Municipal departure:, work plan:, destination:, property of, Street:, location:,…

Commercial and Housing Plan Drawing labels, details, and other text information extracted from the CAD file (Translated from Spanish): absorbent soil, cover p.b., of the ground, total, free, the registration…

Describe fully the measures for assembling a pad footing – adjacent – for household as well as isometric projection of the same. Drawing labels, details, and other text information extracted…
