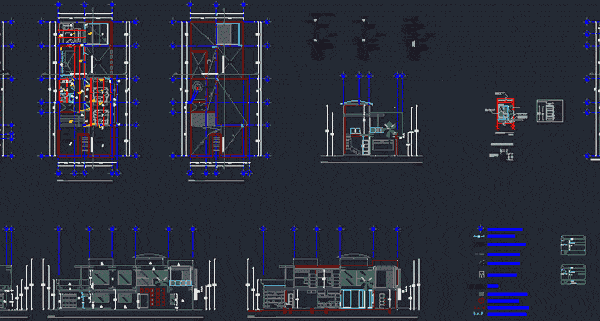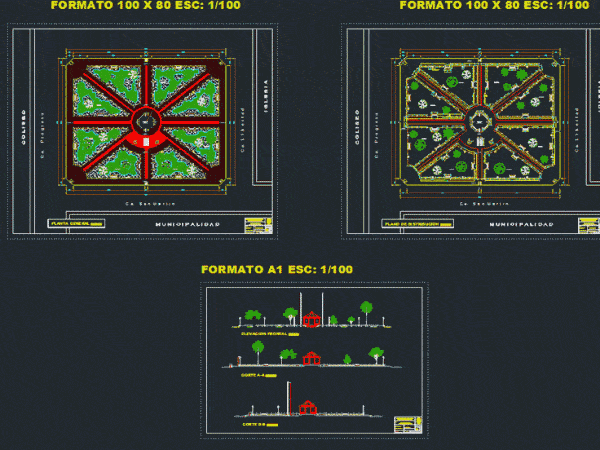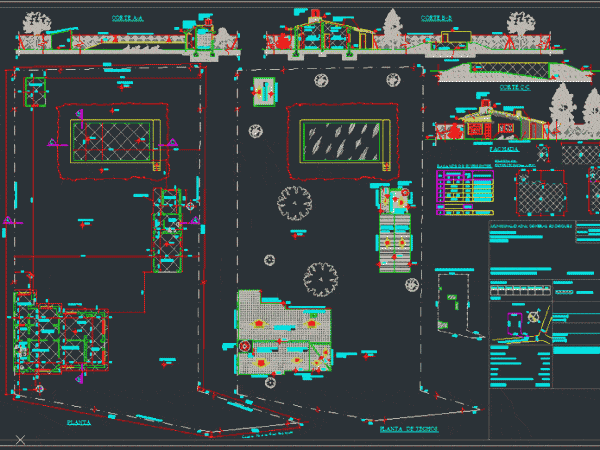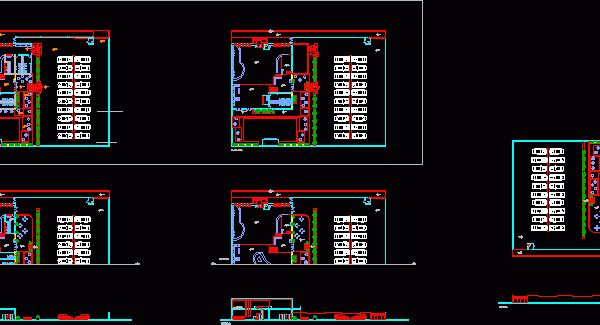
Home DWG Plan for AutoCAD
House Room 2 levels with 3 bedrooms 2 1/2 baths dining room, kitchen, garden, garage, shop, terrace, TV room, floor plans, sections, elevations, construction details acilities, beams, isometric Hydraulics Drawing…

House Room 2 levels with 3 bedrooms 2 1/2 baths dining room, kitchen, garden, garage, shop, terrace, TV room, floor plans, sections, elevations, construction details acilities, beams, isometric Hydraulics Drawing…

This project involves the remodeling of the Plaza de Armas, since currently no conservation status acceptable to the events that take place in this district since their paths are damaged,…

work plan of a house in a villa with swimming pool, including facades, cuts and plants Drawing labels, details, and other text information extracted from the CAD file (Translated from…

This file contains levels: ground, cut, given a club with all facilities Drawing labels, details, and other text information extracted from the CAD file (Translated from Spanish): ideal standard, prima…

Event Halls; areas for infants, administrative spaces, health and sanitary items for the disabled; cafeteria service areas; ramp and restaurant. Drawing labels, details, and other text information extracted from the…
