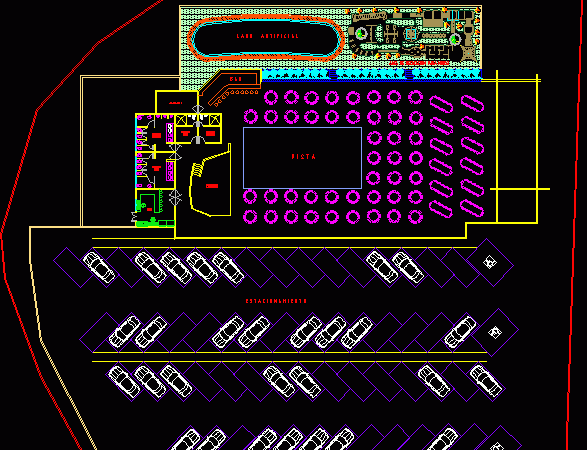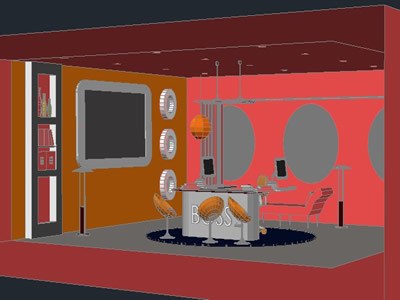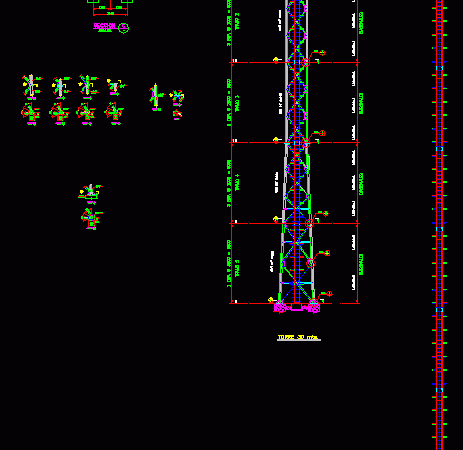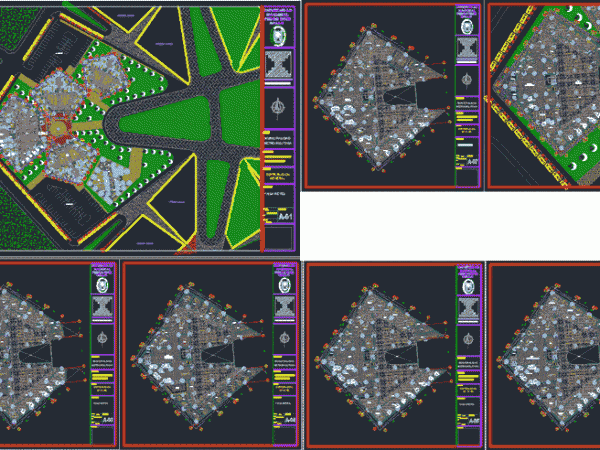
Event Salon DWG Block for AutoCAD
Function room for 500 people seated and artificial lake, parking spaces and childrens play area on uneven ground Drawing labels, details, and other text information extracted from the CAD file…

Function room for 500 people seated and artificial lake, parking spaces and childrens play area on uneven ground Drawing labels, details, and other text information extracted from the CAD file…

This project is a pavement with reinforced concrete, which has the plant type section; profile; sections, with their respective flat foot. project in Zacapoaxtla; Puebla Drawing labels, details, and other…

3D Studio Drawing labels, details, and other text information extracted from the CAD file: couch Raw text data extracted from CAD file: Language English Drawing Type Model Category Misc Plans…

Full Receiving Antenna Design Cell Drawing labels, details, and other text information extracted from the CAD file (Translated from Spanish): section, scale, scale, detail, esp., date, CAD file, form, scale,…

Architectural design of a 6-level metropolitan municipality, located in the city of Trujillo, the file consists of plane location and all complete plants, detailed, bounded and structural axes Drawing labels,…
