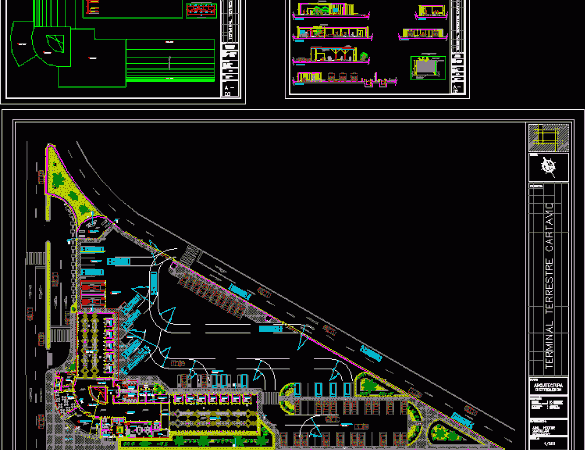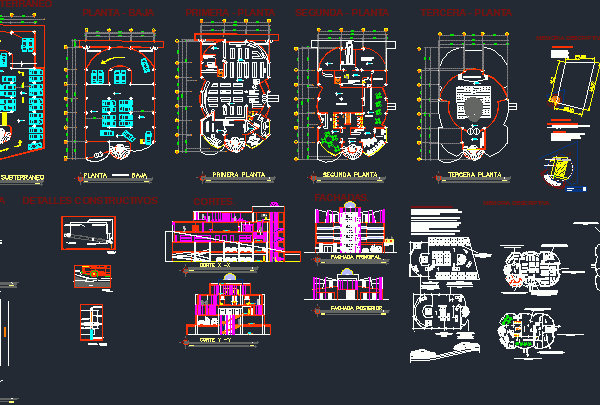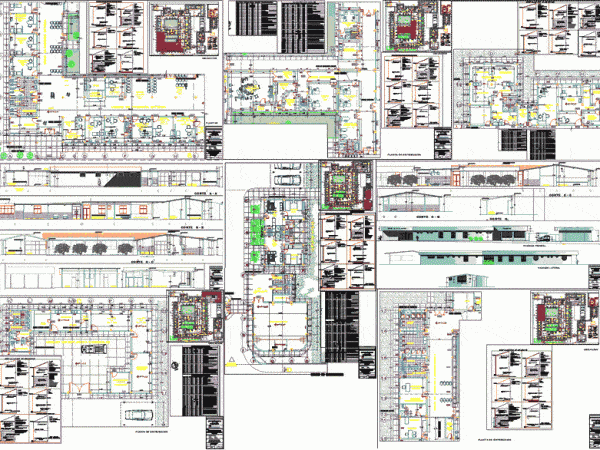
Construction Details Of A Slab For A Gallery DWG Detail for AutoCAD
Design of slab to a gallery; flat material takeoff Drawing labels, details, and other text information extracted from the CAD file (Translated from Spanish): strives every cm., estrivos each cm.ø,…




