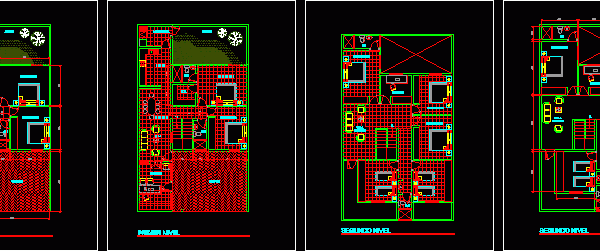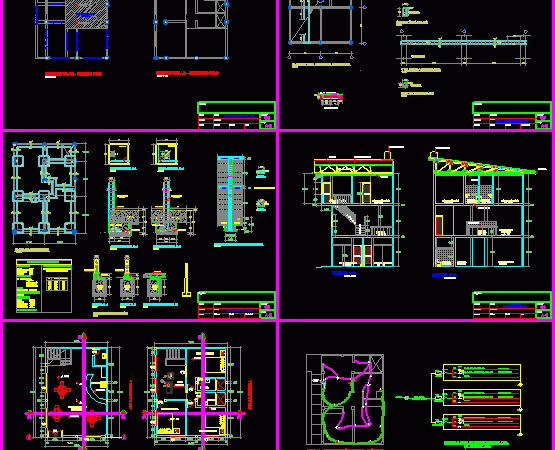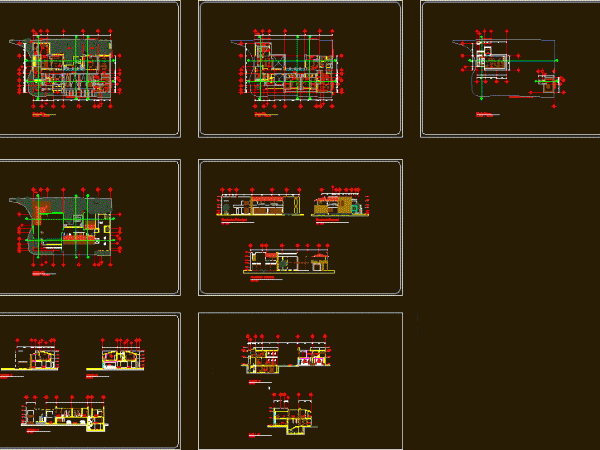
Home DWG Block for AutoCAD
Two storey detached house of 310m2, with bounded plants. Drawing labels, details, and other text information extracted from the CAD file (Translated from Spanish): esl., level, level, family, level, family,…

Two storey detached house of 310m2, with bounded plants. Drawing labels, details, and other text information extracted from the CAD file (Translated from Spanish): esl., level, level, family, level, family,…

House multifamily retreat Drawing labels, details, and other text information extracted from the CAD file (Translated from Spanish): moin s.a.c., consulting work execution, bedroom, ss.hh., laundry, kitchen, living room, dinning…

Escorts House, ground floor bar – karaoke and upstairs bedrooms of attention Drawing labels, details, and other text information extracted from the CAD file (Translated from Spanish): built area, projection…

Architectural design of a residence in Puebla, Mexico architectural plan set; basements; facades; sections ; details. Drawing labels, details, and other text information extracted from the CAD file: sube, npt,…

Reception of the centre – plants – sections Drawing labels, details, and other text information extracted from the CAD file (Translated from Spanish): s.h. males, s.h. ladies, s.h. males, s.h….
