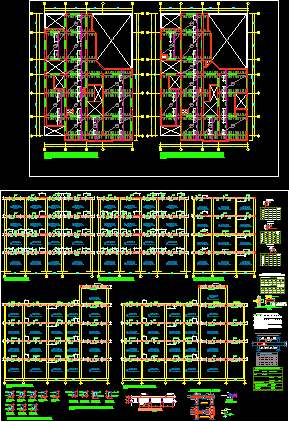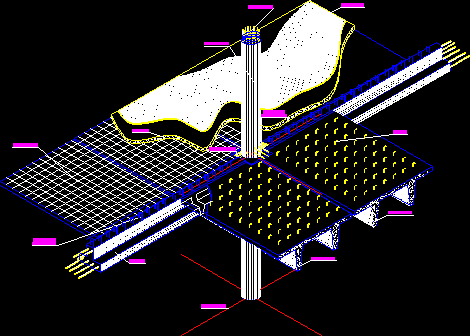
Lightened Plan DWG Plan for AutoCAD
Plan Drawing labels, details, and other text information extracted from the CAD file (Translated from Spanish): splice will be increased by one third., overlapping splices of corrugated bars, if more…

Plan Drawing labels, details, and other text information extracted from the CAD file (Translated from Spanish): splice will be increased by one third., overlapping splices of corrugated bars, if more…

Foundation – Several details Drawing labels, details, and other text information extracted from the CAD file (Translated from Spanish): rto., nfp., pool, basic rules of seismoresistant design., the design has…

Detail of a slab manufactured tt Drawing labels, details, and other text information extracted from the CAD file (Translated from Spanish): Mooring brackets, of the structural firm, constructive delivery, master…

Construction detail of all the unique elements that make up the main front in a two – storey detached house PB 1, with forged health. Drawing labels, details, and other…

Detail of cutting the building’s facade. – Railing in aluminium Drawing labels, details, and other text information extracted from the CAD file (Translated from Spanish): reconstituted granite floor, underfloor, n.s.l.,…
