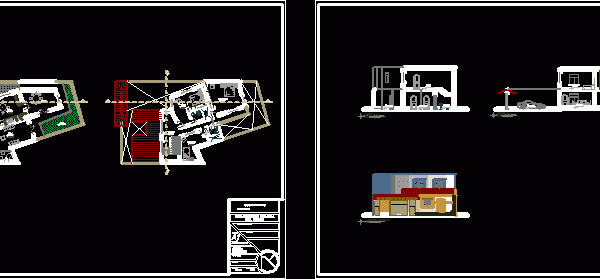
Housing DWG Block for AutoCAD
Single family housing Drawing labels, details, and other text information extracted from the CAD file (Translated from Galician): master bedroom, npt, kitchen, npt, bedroom, npt, bedroom, npt, dining room, npt,…

Single family housing Drawing labels, details, and other text information extracted from the CAD file (Translated from Galician): master bedroom, npt, kitchen, npt, bedroom, npt, bedroom, npt, dining room, npt,…
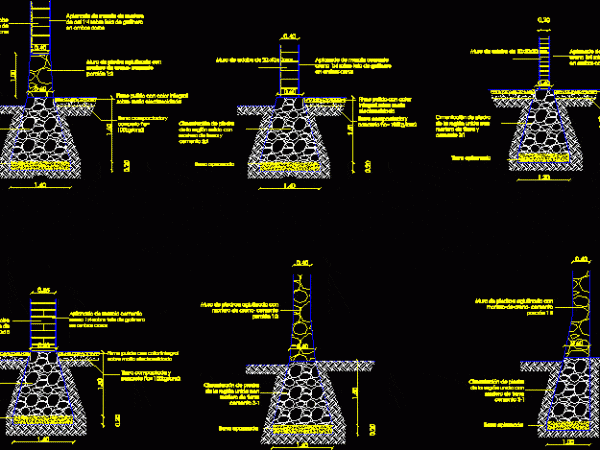
Details of masonry – more details Drawing labels, details, and other text information extracted from the CAD file (Translated from Spanish): stabilized adobe wall, Stone foundation of the region joined…
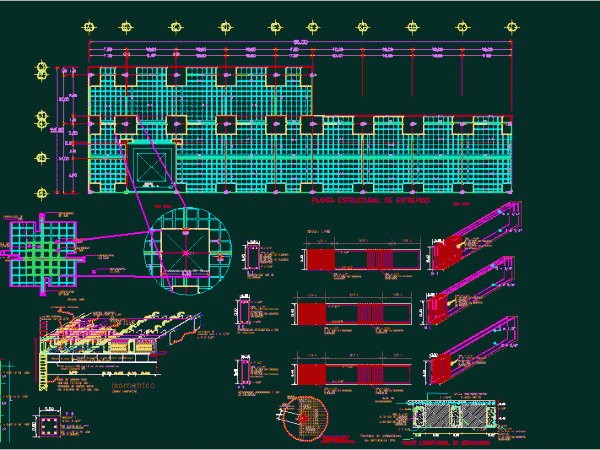
Specifications ribs, armed and structural plant Drawing labels, details, and other text information extracted from the CAD file (Translated from Spanish): college, science institute, high, architectural plant, esc., cut, av….
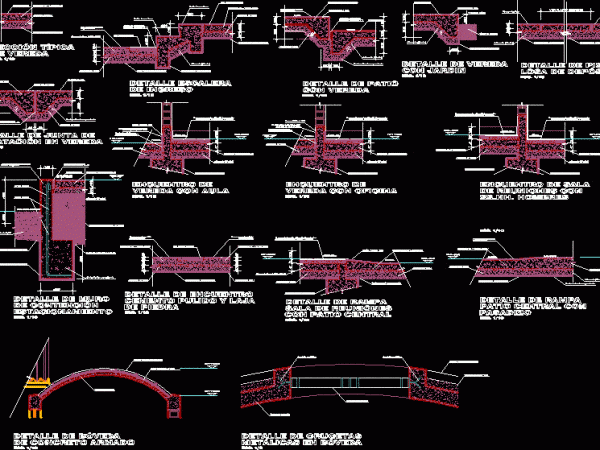
Various details of flats for a school Drawing labels, details, and other text information extracted from the CAD file (Translated from Spanish): see floor plan, variable height, according to, soil…
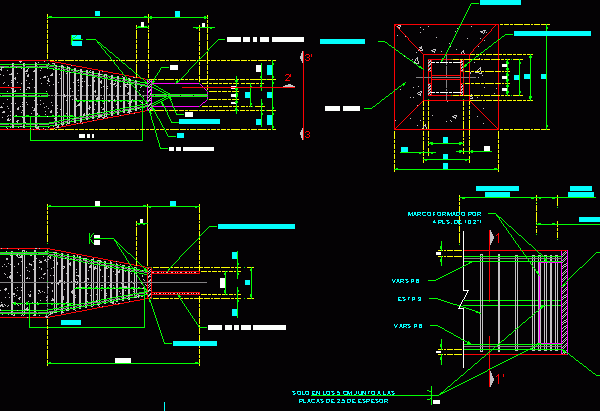
Detail structural piles Drawing labels, details, and other text information extracted from the CAD file (Translated from Spanish): cms, stirrup set, jgo.de stirrups, tip, by, by, vars cms, double set…
