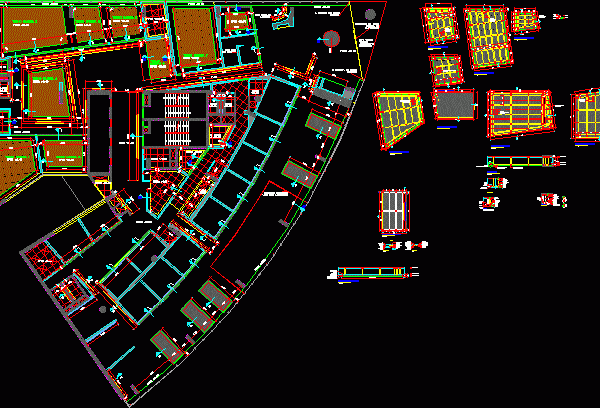
Detailed Court Building 1:20 DWG Detail for AutoCAD
1:20 Court details from floor to ceiling for a building of 6 floors. Open with Autocad 2011 to see the transparency of the glasses. Drawing labels, details, and other text…

1:20 Court details from floor to ceiling for a building of 6 floors. Open with Autocad 2011 to see the transparency of the glasses. Drawing labels, details, and other text…

Detail dovetailed wooden ceilings Drawing labels, details, and other text information extracted from the CAD file (Translated from Spanish): cua., ceiling, ceiling, oct., cua., ceiling, cua., ceiling, ceiling, cua., rec.,…

INSIDE THE STRUCTURE OF A WOODEN ROOF COVERAGE CALAMINE IDEAL FOR SCHOOLS, HEALTH CENTRES AND OTHER ESTABLISHMENTS REQUIRING SECURITY IN RURAL AREAS. Drawing labels, details, and other text information extracted…

Details of foundations, types of shoe edge and central slab; armed ;columns girders details, castles and specifications. Drawing labels, details, and other text information extracted from the CAD file (Translated…

SHOES CASTLES AND Dalas- Structural ,Details in concrete Drawing labels, details, and other text information extracted from the CAD file (Translated from Spanish): double bed, king size bed, tons, micro,…
