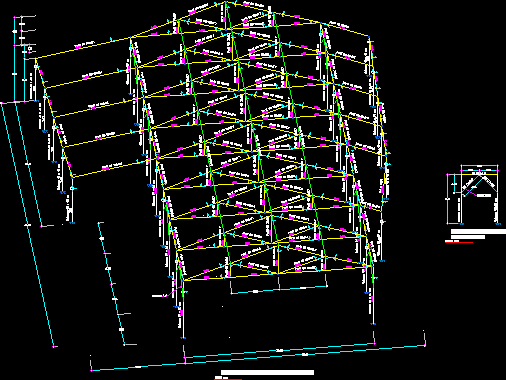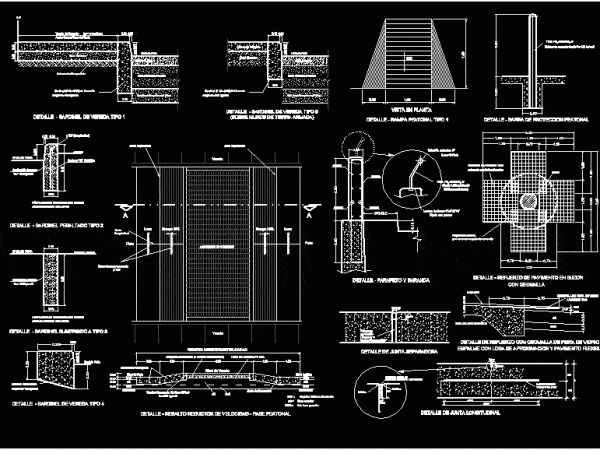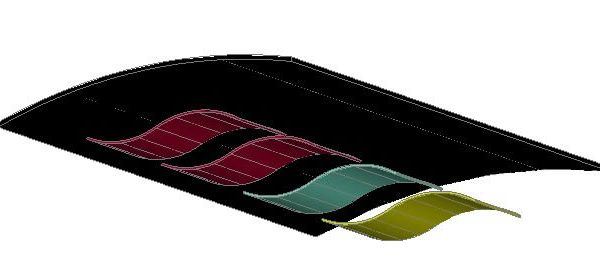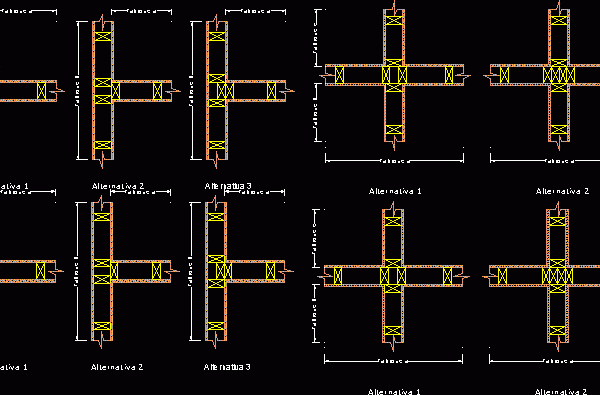
Forged DWG Block for AutoCAD
Terrace and Storage. 1 st and 2 nd Floor Drawing labels, details, and other text information extracted from the CAD file (Translated from Galician): element, pos, we say, no, pat,…

Terrace and Storage. 1 st and 2 nd Floor Drawing labels, details, and other text information extracted from the CAD file (Translated from Galician): element, pos, we say, no, pat,…

WAREHOUSE WITH STEEL ROUND – Tubular Profiles Drawing labels, details, and other text information extracted from the CAD file (Translated from Catalan): column cm, profile oc, column cm, profile oc,…

Details of Sidewalk and Paving Construction – (Footpath) Drawing labels, details, and other text information extracted from the CAD file (Translated from Spanish): variable, granular, compacted, wide concrete according to…

Ceilings Laboratory Language N/A Drawing Type Model Category Construction Details & Systems Additional Screenshots File Type dwg Materials Measurement Units Footprint Area Building Features Tags abgehängten decken, autocad, ceiling, ceilings,…

Details of meetings building walls / wood / wood Details Drawing labels, details, and other text information extracted from the CAD file (Translated from Spanish): build, wood, the application use…
