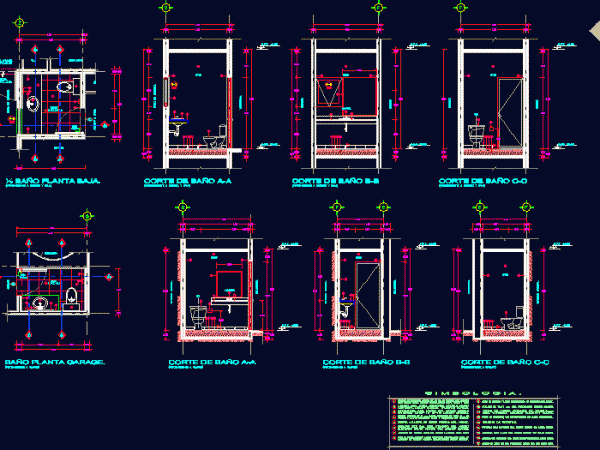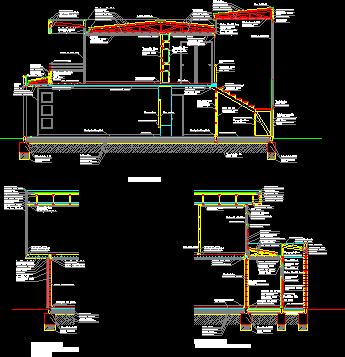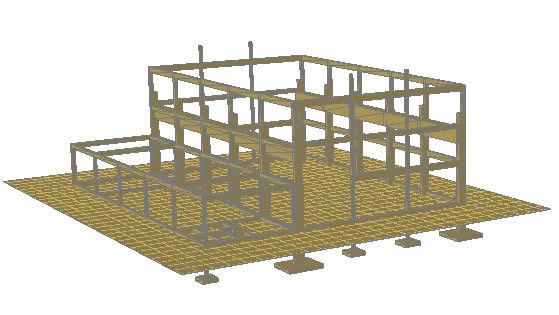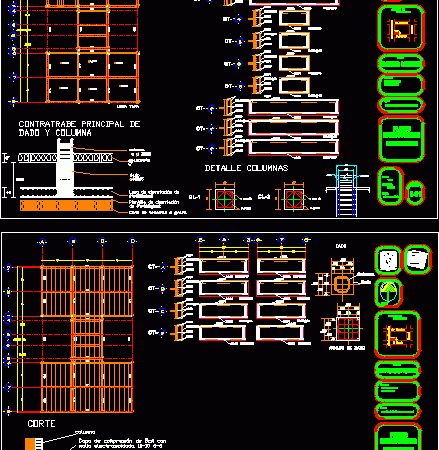
Details Bath DWG Detail for AutoCAD
Details of various sanitary facilities ideal for the course of construction details – Bathrooms – Details – Health services Drawing labels, details, and other text information extracted from the CAD…

Details of various sanitary facilities ideal for the course of construction details – Bathrooms – Details – Health services Drawing labels, details, and other text information extracted from the CAD…

3 sections of wooden templet, masonry and iron truss – Courts Crane – Wood Trim – Wood Building System Drawing labels, details, and other text information extracted from the CAD…

Model Structure – Reinforced concrete Language N/A Drawing Type Model Category Construction Details & Systems Additional Screenshots File Type dwg Materials Concrete Measurement Units Footprint Area Building Features Tags autocad,…

Detail of the structure foundations, masonry, and beams chains. – Sections Drawing labels, details, and other text information extracted from the CAD file (Translated from Spanish): metal structure in bent…

Slab foundation – details Drawing labels, details, and other text information extracted from the CAD file (Translated from Spanish): student:, flat no, scale:, meters, dimension:, date:, martínez castañeda mariana alexis,…
