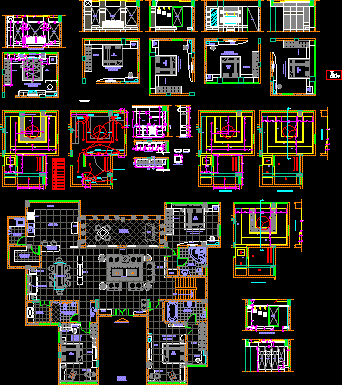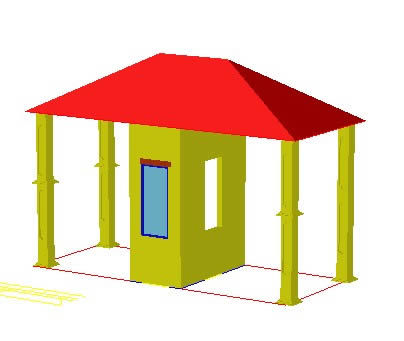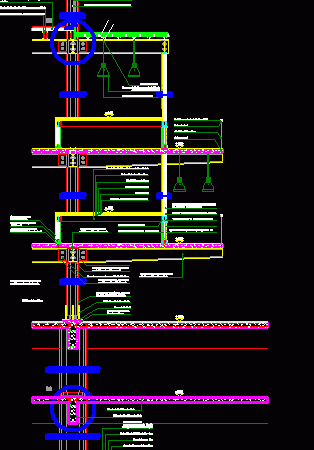
Details Living Room DWG Section for AutoCAD
Plant – Vista – Sections – Details Drawing labels, details, and other text information extracted from the CAD file: near, pune, off. no. patil, interior designers, master bedroom, tv unit,…

Plant – Vista – Sections – Details Drawing labels, details, and other text information extracted from the CAD file: near, pune, off. no. patil, interior designers, master bedroom, tv unit,…

Garita for residential Language N/A Drawing Type Block Category Construction Details & Systems Additional Screenshots File Type dwg Materials Measurement Units Footprint Area Building Features Tags 3d, autocad, barn, block,…

Straightedge construction steel Drawing labels, details, and other text information extracted from the CAD file (Translated from Galician): beam steel dimension according to design coated with intumescent system., beam coated…

Design. Then we can see the detailed construction of a bathroom and kitchen of a variable Loft department conducted as part of a Strip Mall Center. Drawing labels, details, and…

Construction detail of wood on stilts Drawing labels, details, and other text information extracted from the CAD file (Translated from Spanish): embossed, stabilized, pine ipv pollinator, piece pine ipv, pine…
