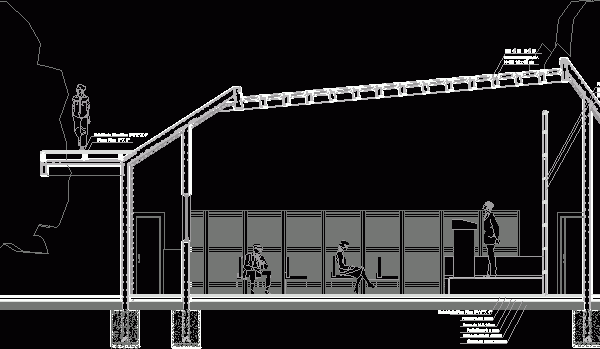
Temple Construction Detail DWG Detail for AutoCAD
Detail constructive temple concrete Drawing labels, details, and other text information extracted from the CAD file (Translated from Spanish): wall h.a, felt paper, expanded polystyrene, mm acma mesh, foundation run…




