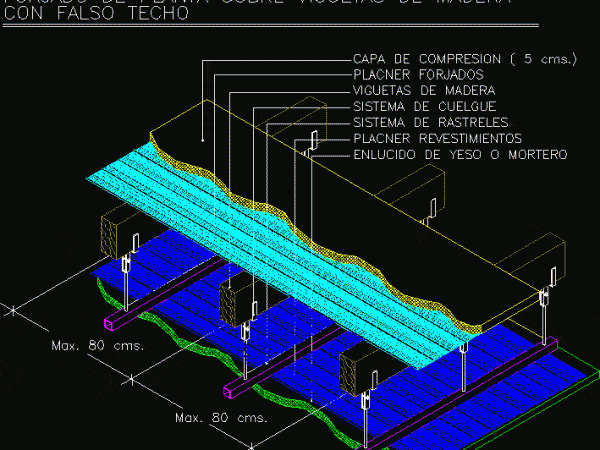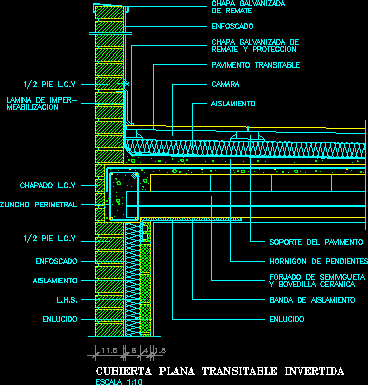
SubmuraciÓN Masonry DWG Detail for AutoCAD
Construction detail of a submuración made in masonry slab uplift. Drawing labels, details, and other text information extracted from the CAD file (Translated from Spanish): existing shoe, wooden plinth, thick…




