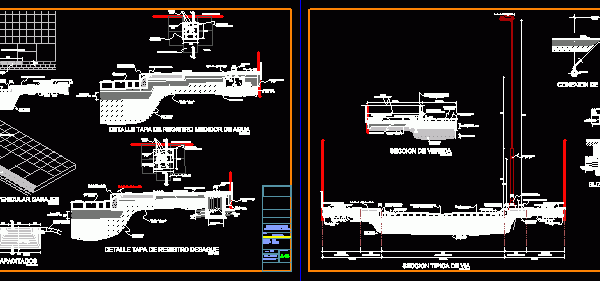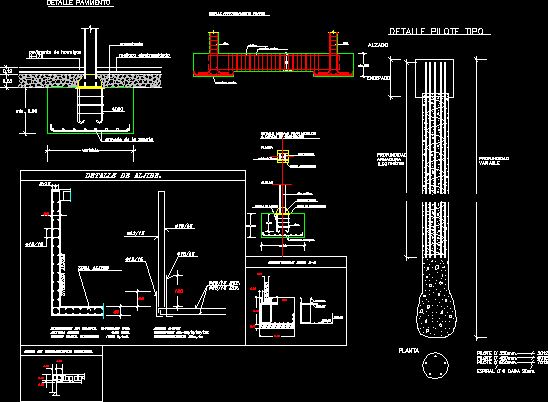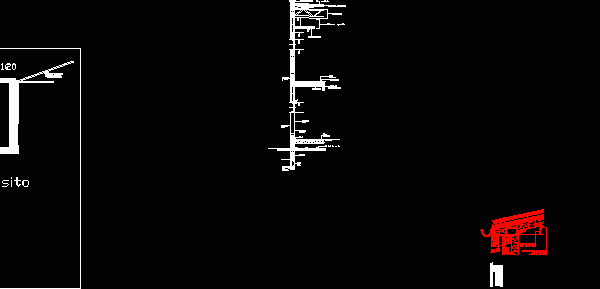
Detail Floor DWG Detail for AutoCAD
Typical details for a street paving cobblestone Drawing labels, details, and other text information extracted from the CAD file (Translated from Spanish): npt, npt, sardinel, grain, pending, limit of apples,…

Typical details for a street paving cobblestone Drawing labels, details, and other text information extracted from the CAD file (Translated from Spanish): npt, npt, sardinel, grain, pending, limit of apples,…

Check number – Shoe – anchors columns Drawing labels, details, and other text information extracted from the CAD file (Translated from Spanish): furniture, office, top floor, detail of cistern., indoor…

Disassembly of Metal truss.; Very detailed 12-meter length. Drawing labels, details, and other text information extracted from the CAD file (Translated from Spanish): esp., modifications, I execute, date, date:, archive:,…

WITH SLOPING ROOF OVERHANG – FRONT PETO Sloping Drawing labels, details, and other text information extracted from the CAD file (Translated from Galician): palace, plated l.c.v., palace, foot l.c.v., plaster,…

Court construction of a deposit – Detailed waterproofing Drawing labels, details, and other text information extracted from the CAD file (Translated from Spanish): underfloor, thick plaster, thin plaster, plinth, whipped,…
