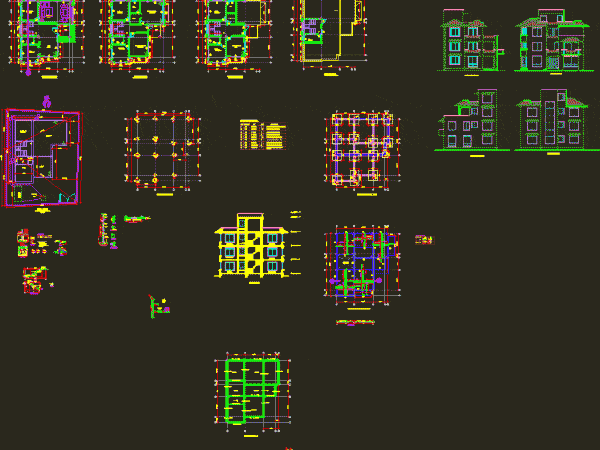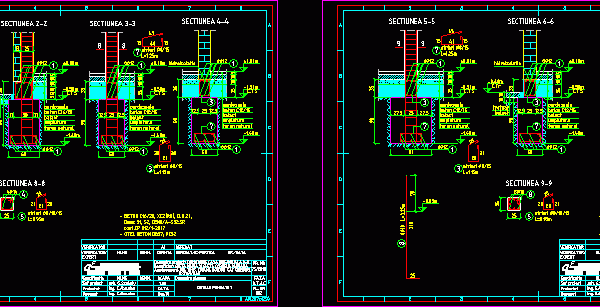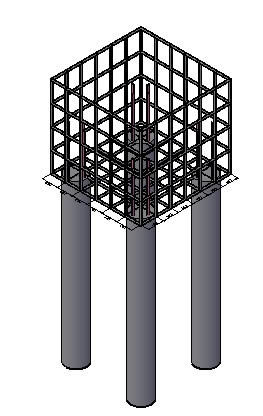
Residence DWG Detail for AutoCAD
Plant – elevation – Details foundation plane – beams and columns – Housings Drawing labels, details, and other text information extracted from the CAD file: from o.g.l., stirrups, from o.g.l.,…

Plant – elevation – Details foundation plane – beams and columns – Housings Drawing labels, details, and other text information extracted from the CAD file: from o.g.l., stirrups, from o.g.l.,…

Plant in DWG, the foundation block for 04 cuttings Straus Ø 25cm. Drawing labels, details, and other text information extracted from the CAD file (Translated from Portuguese): stakes: stanchion, block…

Details on a foundation of reinforced concrete masonry house Drawing labels, details, and other text information extracted from the CAD file (Translated from Romanian): aut. no., abrudan eugen p.f., construction…

concrete structure construction. Language N/A Drawing Type Block Category Construction Details & Systems Additional Screenshots File Type dwg Materials Concrete Measurement Units Footprint Area Building Features Tags autocad, béton armé,…

File 3D foundation block for 04 stakes Straus Ø25cm. Raw text data extracted from CAD file: Language N/A Drawing Type Model Category Construction Details & Systems Additional Screenshots File Type…
